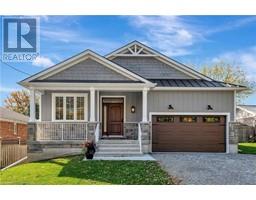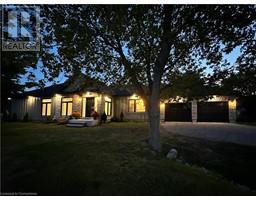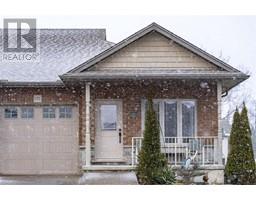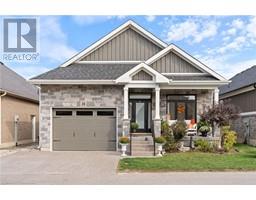127 BROWN Street Port Dover, Port Dover, Ontario, CA
Address: 127 BROWN Street, Port Dover, Ontario
Summary Report Property
- MKT ID40686688
- Building TypeRow / Townhouse
- Property TypeSingle Family
- StatusBuy
- Added7 weeks ago
- Bedrooms3
- Bathrooms3
- Area2690 sq. ft.
- DirectionNo Data
- Added On01 Jan 2025
Property Overview
Move In Ready! Wow! What a location! Enjoy the lake breezes with a bonus partial lake view. This immaculate 5 year new end unit Boer home shows a pride of ownership throughout. Beautiful brick and stone skirting accent the exterior. This freehold (no condo fees) townhome boasts a total of 3 bedrooms and 3 bathrooms. Enjoy the convenience of a bedroom level laundry. The large primary bedroom offers an ensuite and walkin closet. The main floor provides an open concept with kitchen showcasing an island and stone countertops. Large windows and patio door allows an abundance of natural light. Patio doors lead to a rear patio with gazebo. Situated on a quiet dead end street with a short walk to lake and marina and backing onto Norfolk County open space. You don't want to miss out on this one! Call Today! Check out the virtual tour. (id:51532)
Tags
| Property Summary |
|---|
| Building |
|---|
| Land |
|---|
| Level | Rooms | Dimensions |
|---|---|---|
| Second level | 4pc Bathroom | Measurements not available |
| Bedroom | 11'5'' x 11'1'' | |
| Bedroom | 12'2'' x 11'1'' | |
| Laundry room | 8'9'' x 5'10'' | |
| 3pc Bathroom | Measurements not available | |
| Primary Bedroom | 14'7'' x 13'6'' | |
| Basement | Family room | 26'4'' x 21'11'' |
| Main level | Dining room | 17'3'' x 14'4'' |
| Living room | 17'3'' x 14'4'' | |
| 2pc Bathroom | Measurements not available | |
| Eat in kitchen | 9'12'' x 13'9'' | |
| Foyer | 11'4'' x 23'6'' |
| Features | |||||
|---|---|---|---|---|---|
| Automatic Garage Door Opener | Attached Garage | Dishwasher | |||
| Dryer | Refrigerator | Stove | |||
| Washer | Garage door opener | Central air conditioning | |||



















































