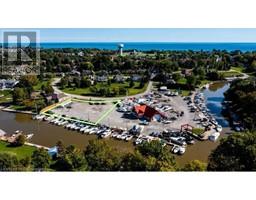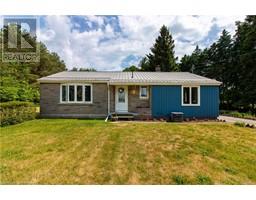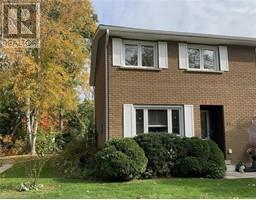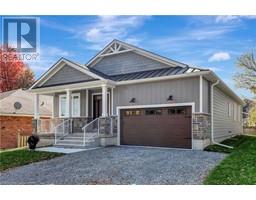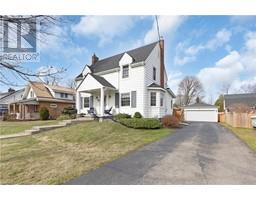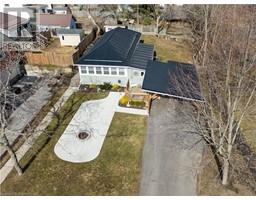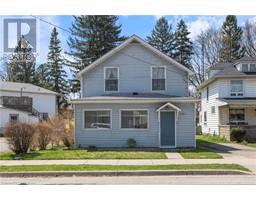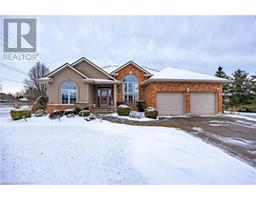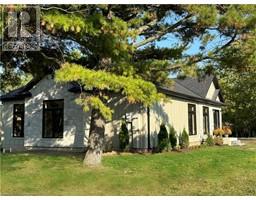161A NEW LAKESHORE Road Port Dover, Port Dover, Ontario, CA
Address: 161A NEW LAKESHORE Road, Port Dover, Ontario
Summary Report Property
- MKT ID40715942
- Building TypeHouse
- Property TypeSingle Family
- StatusBuy
- Added5 weeks ago
- Bedrooms3
- Bathrooms3
- Area2712 sq. ft.
- DirectionNo Data
- Added On15 Apr 2025
Property Overview
Lake Erie views from the front of the house and the Dover Coast golf course out back! Welcome to 161A New Lakeshore Road. Discover the charm of this Maple Crest 1.5 storey bungaloft home, offering 2,712 sq. ft. of thoughtfully designed living space. Featuring 3 bedrooms and 3 bathrooms, this property sits on a spacious premium lot, blending comfort with elegance. Step inside to an open and inviting layout, where the foyer flows seamlessly into the living room and kitchen. The main floor boasts beautiful engineered hardwood flooring throughout, with quality tile in the laundry room and bathrooms. The large kitchen is sure to impress, complete with Cambria countertops and backsplash, and equipped with premium Frigidaire Gallery appliances, including an induction cooktop, built in microwave/oven combo, refrigerator, dishwasher and wine fridge. The 24’x16’ living room, centered around a natural gas fireplace, offers the perfect setting for relaxing or entertaining. Extend your living space with the covered rear screened-in porch, a serene spot to unwind at the end of your day. The double garage provides ample room for vehicles, tools, and toys. Situated steps from The Links at Dover Coast Golf Course, fine dining at David’s Restaurant, and walking distance to the marina, beach and the vibrant downtown Dover shops and restaurants, this home encapsulates the best of small coastal town living. Make the move to 161A New Lakeshore Road and start enjoying the lifestyle you’ve been dreaming of. Check out the virtual tour and book your showing today. (id:51532)
Tags
| Property Summary |
|---|
| Building |
|---|
| Land |
|---|
| Level | Rooms | Dimensions |
|---|---|---|
| Second level | Bedroom | 16'6'' x 27'6'' |
| 4pc Bathroom | 9'1'' x 9'5'' | |
| Bedroom | 14'10'' x 14'5'' | |
| Main level | Other | 6'11'' x 6'1'' |
| Primary Bedroom | 15'0'' x 14'8'' | |
| Breakfast | 11'5'' x 13'11'' | |
| Kitchen | 11'5'' x 14'8'' | |
| Living room | 16'8'' x 24'1'' | |
| Full bathroom | 8'3'' x 14'0'' | |
| 2pc Bathroom | 8'3'' x 4'10'' | |
| Laundry room | 8'3'' x 9'3'' | |
| Dining room | 11'7'' x 12'11'' | |
| Office | 11'4'' x 15'1'' | |
| Foyer | 6'7'' x 11'10'' |
| Features | |||||
|---|---|---|---|---|---|
| Automatic Garage Door Opener | Attached Garage | Central Vacuum - Roughed In | |||
| Garage door opener | Central air conditioning | ||||




































