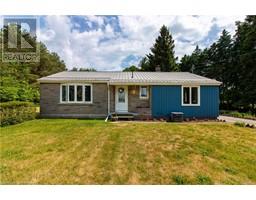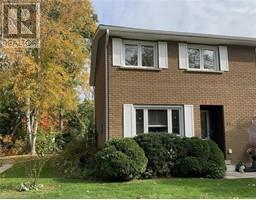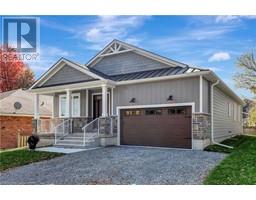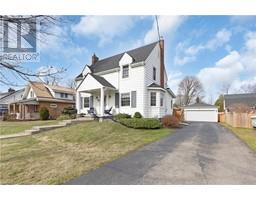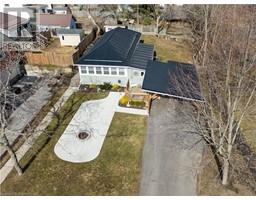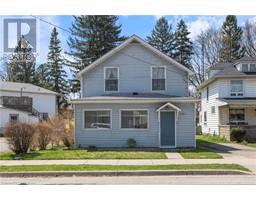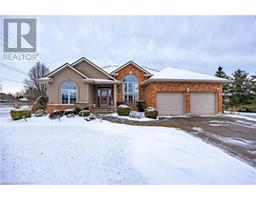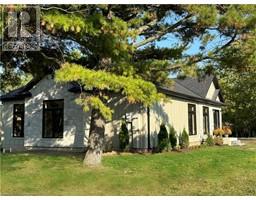44 WOODHOUSE Avenue Port Dover, Port Dover, Ontario, CA
Address: 44 WOODHOUSE Avenue, Port Dover, Ontario
Summary Report Property
- MKT ID40709731
- Building TypeHouse
- Property TypeSingle Family
- StatusBuy
- Added7 weeks ago
- Bedrooms2
- Bathrooms2
- Area1295 sq. ft.
- DirectionNo Data
- Added On29 Mar 2025
Property Overview
Located in a quiet residential neighbourhood on a dead-end street, this 2 bedroom 2 bathroom home is being offered for sale for the first time in almost 50 years! Pull in the private driveway, and enter the home to the front foyer with a closet with built-in shelves - perfect for your coats, shoes and more! The eat-in kitchen has large windows, allowing plenty of natural light to beam through. The large living room features a bay window, a ceiling fan, and has plenty of space for the whole family or for entertaining. A 4 piece bathroom and the utility room with washing machine finish off the main level. Head up the stairs where you will find the second 4 piece bathroom, the first bedroom with a large closet, and the huge primary bedroom (currently used as a sitting room). The primary bedroom features wall-to-wall closets and patio doors leading to the 10'x16' upper deck with stairs down to the rear yard. There is an attic access through the primary bedroom closet and has possible development potential. Heading back down the stairs to the lower level you will find plenty of storage space, a workshop area, and a walk-up access door to the side yard. This charming property is located close to parks, shopping, the beach, and more! BONUS - there is a public access to the Lake at the end of the street. (id:51532)
Tags
| Property Summary |
|---|
| Building |
|---|
| Land |
|---|
| Level | Rooms | Dimensions |
|---|---|---|
| Second level | Primary Bedroom | 17'0'' x 14'2'' |
| Bedroom | 13'0'' x 12'5'' | |
| 4pc Bathroom | 6'0'' x 6'0'' | |
| Basement | Workshop | 19'4'' x 14'0'' |
| Storage | 19'4'' x 12'5'' | |
| Main level | Utility room | 8'9'' x 7'6'' |
| Living room | 19'2'' x 14'3'' | |
| 4pc Bathroom | 8'11'' x 5'4'' | |
| Eat in kitchen | 9'11'' x 14'4'' |
| Features | |||||
|---|---|---|---|---|---|
| Cul-de-sac | Paved driveway | Sump Pump | |||
| Refrigerator | Washer | Range - Gas | |||
| Window Coverings | None | ||||



































