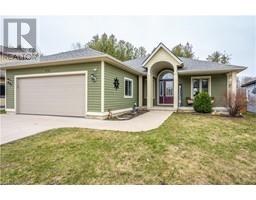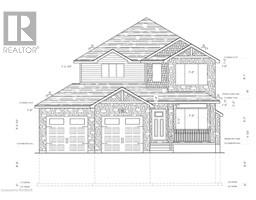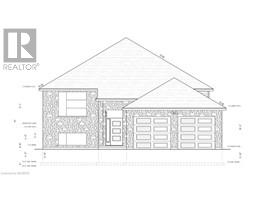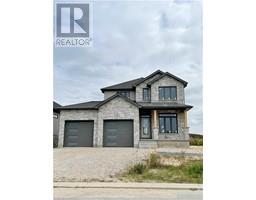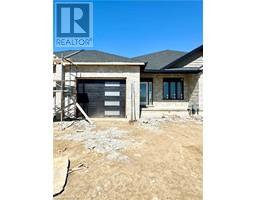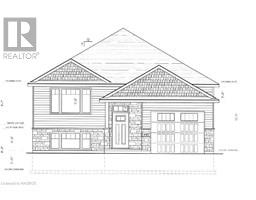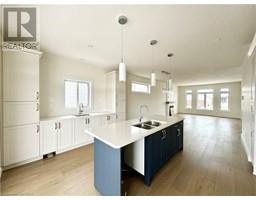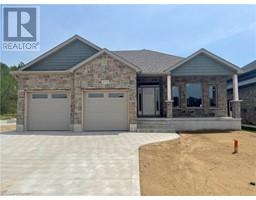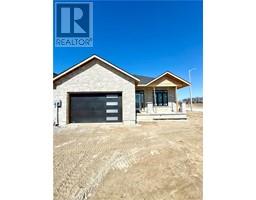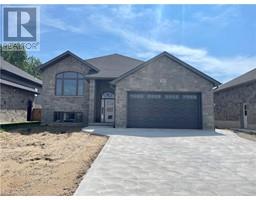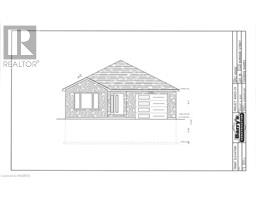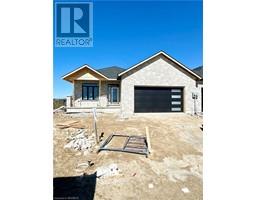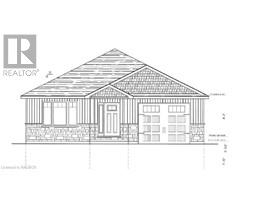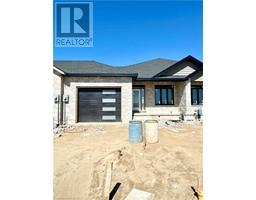319 CRAWFORD Street Saugeen Shores, Port Elgin, Ontario, CA
Address: 319 CRAWFORD Street, Port Elgin, Ontario
Summary Report Property
- MKT ID40579906
- Building TypeHouse
- Property TypeSingle Family
- StatusBuy
- Added1 weeks ago
- Bedrooms2
- Bathrooms2
- Area1358 sq. ft.
- DirectionNo Data
- Added On17 Jun 2024
Property Overview
First time home buyers and down sizers alert! This adorable stone and siding bungalow with concrete driveway and single car garage on an amazing 66 x 126 ft deep lot, is just waiting for you to make it your own. With original hardwood flooring and a lovely bow window in the front which lets in natural light. Originally a 3 bedroom home the current owner converted one of the bedrooms into a formal dining room easy fix to switch it back to a bedroom if needed. With a great front porch you'll never worry again about your guests bringing in the sand from the beach. The kitchen that was remodelled in 1990's and has a large eat in area with windows that overlook the fantastic backyard. The rear sunroom would make a great office with windows and has an access door out to a lovely stone patio. The dining and bedrooms have hardwood flooring and are a great size for family members. The basement is mostly finished with a recreation room wet bar, and 3 pc bath, laundry/utility and workshop rooms, and is waiting for a family to make it a completely finished space. Walk out the door and within about 10 minutes you will arrive at the Port Elgin Beach to frolic in the sand, have an ice cream and watch an amazing Lake Huron Sunset. This home has great value for those who want to get into the real estate market at a reasonable price. Seller has not lived in property being sold as is. Come to Port Elgin and see what this vibrant community has to offer! (id:51532)
Tags
| Property Summary |
|---|
| Building |
|---|
| Land |
|---|
| Level | Rooms | Dimensions |
|---|---|---|
| Basement | Workshop | 11'11'' x 11'5'' |
| Laundry room | 12'3'' x 7'7'' | |
| Recreation room | 25'6'' x 16'10'' | |
| 3pc Bathroom | 9'5'' x 5'1'' | |
| Main level | 4pc Bathroom | 7'6'' x 7'1'' |
| Sunroom | 7'2'' x 108' | |
| Bedroom | 11'11'' x 10'6'' | |
| Primary Bedroom | 11'11'' x 12'10'' | |
| Foyer | 7'11'' x 7'6'' | |
| Eat in kitchen | 17'5'' x 11'4'' | |
| Dining room | 9'6'' x 9'8'' | |
| Living room | 15'2'' x 11'6'' |
| Features | |||||
|---|---|---|---|---|---|
| Southern exposure | Attached Garage | Freezer | |||
| Microwave | Refrigerator | Washer | |||
| Gas stove(s) | Hood Fan | None | |||










































