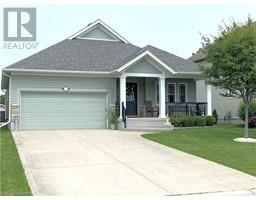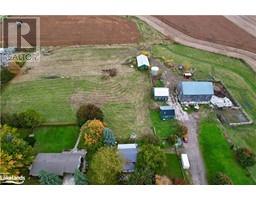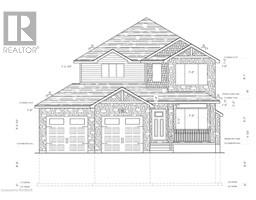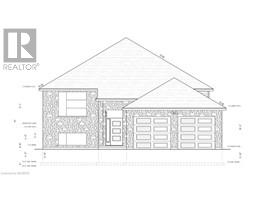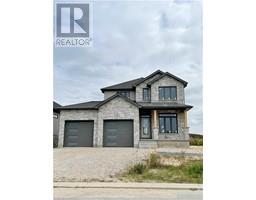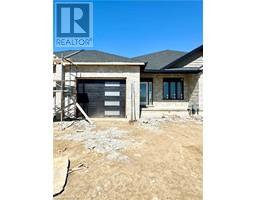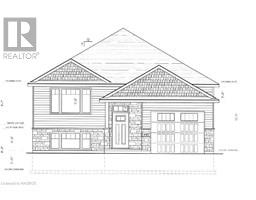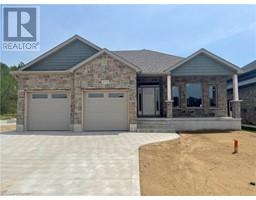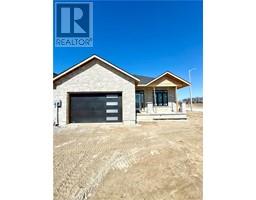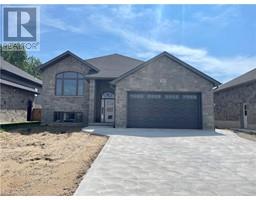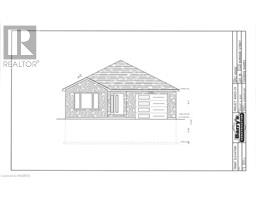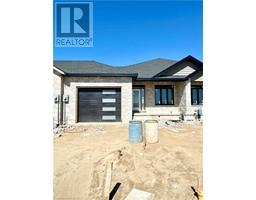830 MILL RIDGE Court Saugeen Shores, Port Elgin, Ontario, CA
Address: 830 MILL RIDGE Court, Port Elgin, Ontario
Summary Report Property
- MKT ID40608013
- Building TypeHouse
- Property TypeSingle Family
- StatusBuy
- Added22 weeks ago
- Bedrooms4
- Bathrooms4
- Area4931 sq. ft.
- DirectionNo Data
- Added On19 Jun 2024
Property Overview
Discover luxury living in this exquisite -Berner Built- 4-bedroom, 4-bathroom home located in a serene cul-de-sac in Port Elgin, ON. Boasting over 5,000 square feet of living space, this residence has been meticulously updated by Andrew Hill General Contracting & JAE's Interiors, to offer the finest in comfort and style. Recent upgrades include a brand new roof and stunning custom cabinets adorned with high-end Cambria quartz throughout the home. The expansive layout features many authentic barn board and beam details, adding a touch of rustic charm. Outside, enjoy extensive landscaping and a fully fenced yard, perfect for privacy and outdoor activities. A basement workshop off the garage provides additional space for hobbies and projects. This home is the epitome of elegance and functionality, offering an unparalleled living experience in a quiet, desirable neighborhood. Don’t miss the chance to make this magnificent property your own. (id:51532)
Tags
| Property Summary |
|---|
| Building |
|---|
| Land |
|---|
| Level | Rooms | Dimensions |
|---|---|---|
| Second level | Storage | 4'4'' x 8'0'' |
| 4pc Bathroom | 9'6'' x 11'0'' | |
| Bedroom | 12'11'' x 13'10'' | |
| Bedroom | 17'11'' x 12'0'' | |
| Loft | 21'4'' x 12'8'' | |
| Basement | Storage | 6'0'' x 11'8'' |
| Workshop | 18'0'' x 20'6'' | |
| 3pc Bathroom | 18'5'' x 23'11'' | |
| Bedroom | 16'0'' x 11'8'' | |
| Storage | 25'9'' x 12'3'' | |
| Utility room | 19'3'' x 13'9'' | |
| Games room | 18'5'' x 23'11'' | |
| Kitchen | 18'6'' x 26'11'' | |
| Main level | Other | 10'6'' x 14'3'' |
| 4pc Bathroom | 13'0'' x 8'5'' | |
| Primary Bedroom | 19'0'' x 13'2'' | |
| 3pc Bathroom | 6'9'' x 11'11'' | |
| Office | 10'7'' x 11'11'' | |
| Laundry room | 14'8'' x 8'1'' | |
| Family room | 11'8'' x 14'10'' | |
| Dining room | 30'8'' x 14'0'' | |
| Living room | 16'0'' x 11'9'' | |
| Kitchen | 12'1'' x 18'11'' | |
| Living room | 13'3'' x 11'2'' |
| Features | |||||
|---|---|---|---|---|---|
| Cul-de-sac | Skylight | Recreational | |||
| Sump Pump | Automatic Garage Door Opener | Attached Garage | |||
| Dishwasher | Dryer | Garburator | |||
| Refrigerator | Stove | Washer | |||
| Range - Gas | Microwave Built-in | Gas stove(s) | |||
| Hood Fan | Window Coverings | Garage door opener | |||
| Central air conditioning | |||||









































