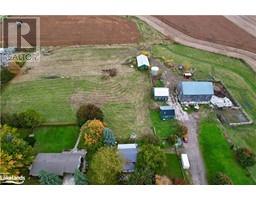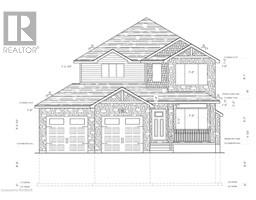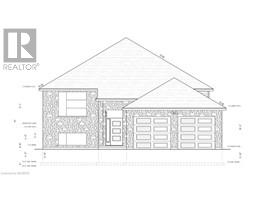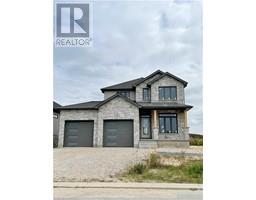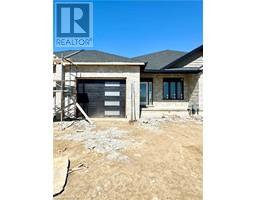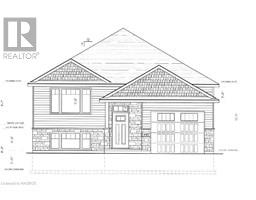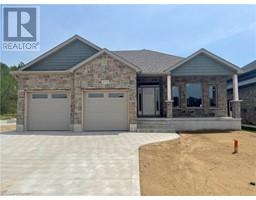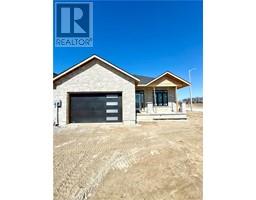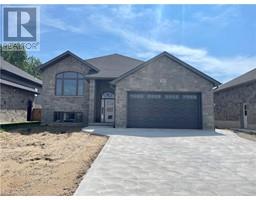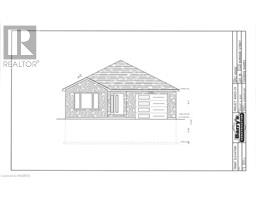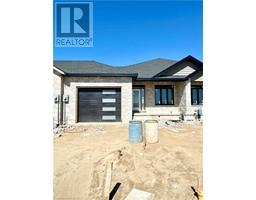873 SUMPTON Street Saugeen Shores, Port Elgin, Ontario, CA
Address: 873 SUMPTON Street, Port Elgin, Ontario
Summary Report Property
- MKT ID40565004
- Building TypeHouse
- Property TypeSingle Family
- StatusBuy
- Added22 weeks ago
- Bedrooms3
- Bathrooms3
- Area2058 sq. ft.
- DirectionNo Data
- Added On18 Jun 2024
Property Overview
Nestled in a highly sought-after tranquil neighborhood, this charming 3-bedroom, 2 1/2-bathroom bungalow embodies comfort and convenience. Boasting an array of desirable features, including an irrigation system with sandpoint, a natural gas furnace with AC and humidistat unit, and the added convenience of main-level laundry, this home is designed to enhance your everyday living experience. The spacious garage, oversized at 18'2 x 19'8, offers ample storage space and parking convenience. Meanwhile, the main level showcases elegant tile and hardwood flooring, adding a touch of sophistication to the living spaces. With its exceptional amenities and prime location, this property is sure to attract keen interest. Don't miss out on the opportunity to make this your dream home. Schedule your appointment today before it's gone! 2023 Utility Costs: Westario Power/Hydro $1207.56, Enbridge/Gas $1108.50, Reliance $472.96, Water/Sewer $1076.66. (id:51532)
Tags
| Property Summary |
|---|
| Building |
|---|
| Land |
|---|
| Level | Rooms | Dimensions |
|---|---|---|
| Basement | 3pc Bathroom | 11'6'' x 9'0'' |
| Bedroom | 14'0'' x 10'9'' | |
| Recreation room | 30'6'' x 13'1'' | |
| Main level | Other | 5'0'' x 4'8'' |
| Full bathroom | 11'6'' x 10'0'' | |
| Primary Bedroom | 13'7'' x 12'0'' | |
| Foyer | 4'8'' x 17'3'' | |
| Bedroom | 10'0'' x 10'0'' | |
| Living room | 19'5'' x 11'8'' | |
| Kitchen/Dining room | 11'6'' x 12'5'' | |
| 2pc Bathroom | 3'0'' x 7'3'' | |
| Laundry room | 8'6'' x 3'7'' |
| Features | |||||
|---|---|---|---|---|---|
| Sump Pump | Automatic Garage Door Opener | Attached Garage | |||
| Dishwasher | Dryer | Refrigerator | |||
| Stove | Washer | Microwave Built-in | |||
| Window Coverings | Garage door opener | Central air conditioning | |||





























