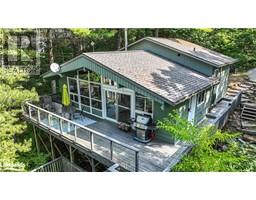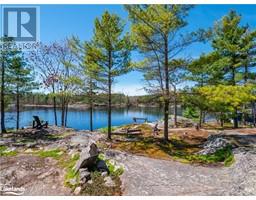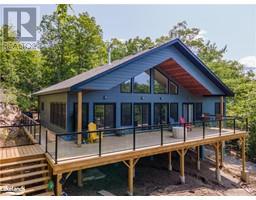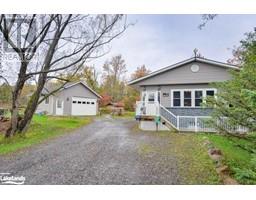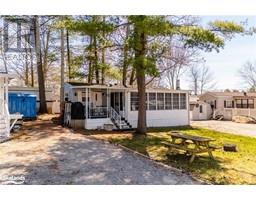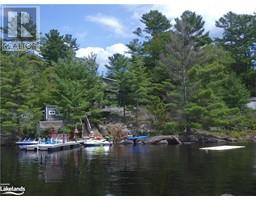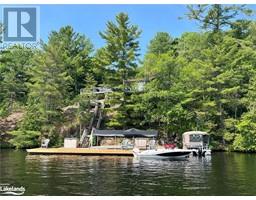125 BONNEVILLE RD Baxter, Port Severn, Ontario, CA
Address: 125 BONNEVILLE RD, Port Severn, Ontario
3 Beds2 Baths2300 sqftStatus: Buy Views : 321
Price
$1,588,000
Summary Report Property
- MKT ID40594612
- Building TypeHouse
- Property TypeSingle Family
- StatusBuy
- Added1 weeks ago
- Bedrooms3
- Bathrooms2
- Area2300 sq. ft.
- DirectionNo Data
- Added On18 Jun 2024
Property Overview
Discover your perfect waterfront retreat with this updated 3-bedroom, 2-bathroom home on a 1+ acre peninsula with over 200 feet of shoreline. Located on Little Lake with direct access to Georgian Bay via the Trent Severn Waterway, this cottage features flat terrain, Canadian Shield outcrops, and a gentle slope to the water, making it safe for children to play. Recent updates include new windows, siding, bathrooms, and a modern kitchen. The property also has a detached garage with a loft for extra storage or a workspace. Just 1.5 hours north of Toronto and 5 minutes from Hwy 400, this home offers both tranquility and convenience. (id:51532)
Tags
| Property Summary |
|---|
Property Type
Single Family
Building Type
House
Storeys
1.5
Square Footage
2300 sqft
Subdivision Name
Baxter
Title
Freehold
Land Size
1.46 ac|1/2 - 1.99 acres
Built in
1977
Parking Type
Detached Garage
| Building |
|---|
Bedrooms
Above Grade
2
Below Grade
1
Bathrooms
Total
3
Partial
1
Interior Features
Appliances Included
Dishwasher, Dryer, Microwave, Refrigerator, Stove, Wet Bar, Washer, Hot Tub
Basement Type
Partial (Partially finished)
Building Features
Features
Wet bar, Crushed stone driveway, Country residential, Recreational
Foundation Type
Block
Style
Detached
Square Footage
2300 sqft
Rental Equipment
None
Fire Protection
None
Structures
Shed
Heating & Cooling
Cooling
Central air conditioning
Heating Type
Forced air
Utilities
Utility Type
Electricity(Available),Telephone(Available)
Utility Sewer
Septic System
Water
Drilled Well
Exterior Features
Exterior Finish
Vinyl siding
Neighbourhood Features
Community Features
Community Centre
Amenities Nearby
Golf Nearby, Hospital, Marina, Place of Worship, Schools
Parking
Parking Type
Detached Garage
Total Parking Spaces
8
| Land |
|---|
Other Property Information
Zoning Description
SR1
| Level | Rooms | Dimensions |
|---|---|---|
| Lower level | Bedroom | 11'3'' x 11'4'' |
| 2pc Bathroom | 8'0'' x 4'0'' | |
| Laundry room | 8'0'' x 7'8'' | |
| Family room | 28'2'' x 9'6'' | |
| Main level | Bedroom | 11'9'' x 13'3'' |
| Bedroom | 11'5'' x 12'10'' | |
| 5pc Bathroom | 9'2'' x 7'8'' | |
| Eat in kitchen | 30'3'' x 13'8'' | |
| Living room | 17'8'' x 14'2'' | |
| Mud room | 13'6'' x 14'2'' |
| Features | |||||
|---|---|---|---|---|---|
| Wet bar | Crushed stone driveway | Country residential | |||
| Recreational | Detached Garage | Dishwasher | |||
| Dryer | Microwave | Refrigerator | |||
| Stove | Wet Bar | Washer | |||
| Hot Tub | Central air conditioning | ||||


































