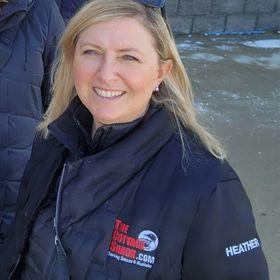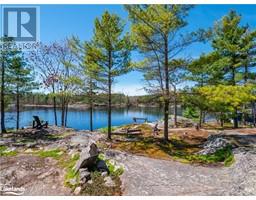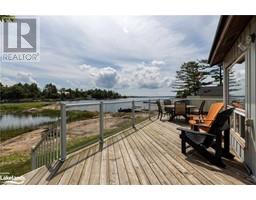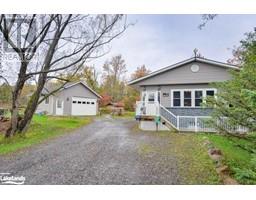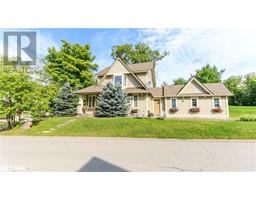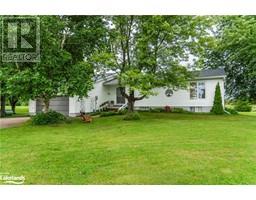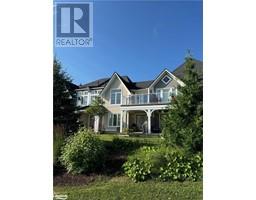285 HURON Trail Baxter, Port Severn, Ontario, CA
Address: 285 HURON Trail, Port Severn, Ontario
Summary Report Property
- MKT ID40591030
- Building TypeHouse
- Property TypeSingle Family
- StatusBuy
- Added22 weeks ago
- Bedrooms4
- Bathrooms3
- Area3149 sq. ft.
- DirectionNo Data
- Added On18 Jun 2024
Property Overview
SIX MILE LAKE – The Magic starts as soon as you turn off The Highway into This Enchanting Forest. There is No Neighbours Here and Move In Ready. This 4 Seasons Cottage/Home has 427 feet frontage and South Exposure with a Child Friendly Beach. Superb Privacy and Gentle Terrain. ***THE DETAILS*** 4 Bedrooms 3 Baths Cottage that has Extra Beds in Bedroom #2 and #3 -Room for Extra Guests Sleeping Over for The Night. Large Great Room with dual 2-sided Fireplace looks into both Kitchen and Great Room. Kitchen and Dining Room Tucked behind the Soaring Fireplace. Dining Room Seats more than 12. Games Room in the Lower Level for those days when its Raining or Cold outside. UPDATES-2022 New Furnace ***MORE INFO*** Lots of Wildlife around here to see. There are Many Snowmobile Trails to Get Here in The Winter. 2 Hours From The GTA & Less Than 30 Min to Port Severn - Coldwater - 45 Min to Midland. Six Mile Lake lies North of The Town of Port Severn Just Off The Highway #400. Six Mile Lake is Maintained Waterfront from May 24th to October-Thanksgiving. The Lake great for Fishing and Swimming and Boating with 2 Marinas. And if You are Wondering, Six Mile Lake Got its Name From The Distance it is to Port Severn. Beautiful Extensive Lakeside for Entertaining Family and Friends. The Perfect Family Waterfront Property, Applicable for All Ages! (id:51532)
Tags
| Property Summary |
|---|
| Building |
|---|
| Land |
|---|
| Level | Rooms | Dimensions |
|---|---|---|
| Second level | Loft | 12'0'' x 12'0'' |
| Loft | 13'0'' x 11'0'' | |
| Lower level | Storage | 8' x 6' |
| Utility room | 16' x 12' | |
| 3pc Bathroom | 11' x 5' | |
| Bedroom | 14'0'' x 9'0'' | |
| Games room | 27'0'' x 19'0'' | |
| Main level | Laundry room | 8'0'' x 8'0'' |
| 4pc Bathroom | 10' x 9'0'' | |
| Bedroom | 13'0'' x 9'9'' | |
| Bedroom | 13'0'' x 11'0'' | |
| Full bathroom | 8'0'' x 6'0'' | |
| Primary Bedroom | 14'0'' x 12'0'' | |
| Kitchen/Dining room | 27' x 11'0'' | |
| Living room | 20'0'' x 17'0'' |
| Features | |||||
|---|---|---|---|---|---|
| Southern exposure | Crushed stone driveway | Country residential | |||
| Recreational | Gazebo | Visitor Parking | |||
| Central Vacuum | Dishwasher | Dryer | |||
| Microwave | Refrigerator | Sauna | |||
| Stove | Water softener | Water purifier | |||
| Washer | Window Coverings | Hot Tub | |||
| Central air conditioning | |||||


















































