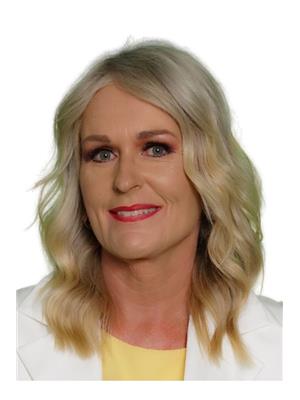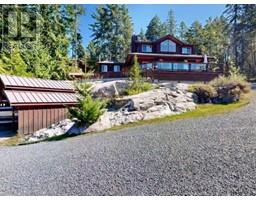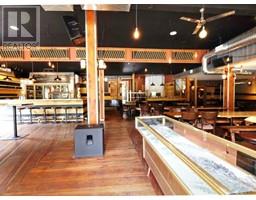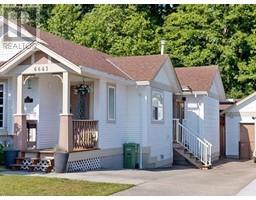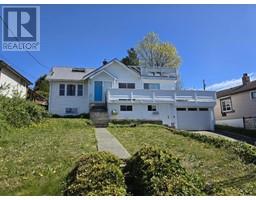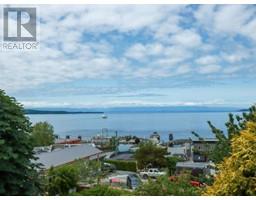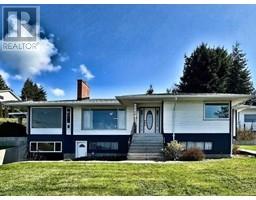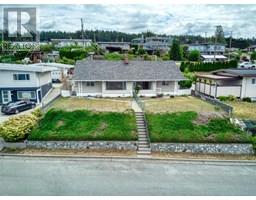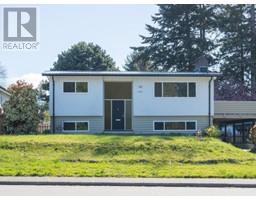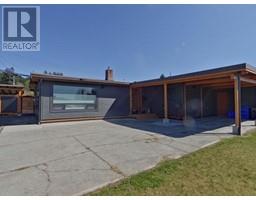4000 SATURNA AVE, Powell River, British Columbia, CA
Address: 4000 SATURNA AVE, Powell River, British Columbia
Summary Report Property
- MKT ID19091
- Building TypeHouse
- Property TypeSingle Family
- StatusBuy
- Added6 days ago
- Bedrooms5
- Bathrooms7
- Area5121 sq. ft.
- DirectionNo Data
- Added On15 Jul 2025
Property Overview
This exceptional 5,000 sq ft custom-built home presents a prime opportunity for a luxury BnB or retreat. Originally designed as a care home, its layout naturally supports guest accommodations with a fully self-contained in-law suite on the lower level. Each of the 5 spacious bedrooms includes its own bathroom, with 4 offering ensuites, walk-in closets, and built-in TV walls. Elegant features such as 9' ceilings, a spiral staircase, engineered hardwood, tile floors, and 4 fireplaces add warmth and charm. The chef-inspired kitchen includes high-end appliances, a walk-in pantry, and a sunny breakfast nook--perfect for preparing gourmet meals. Additional amenities: studio, office/den, gym, wine cellar, fresh paint, and multiple decks and patios for guest enjoyment. Comfort is maximized with radiant in-floor heating from a high-efficiency VIESSMANN boiler with individual room controls. Ideal for hosting couples, families, or groups in a beautiful coastal setting. (id:51532)
Tags
| Property Summary |
|---|
| Building |
|---|
| Level | Rooms | Dimensions |
|---|---|---|
| Above | Living room | 24 ft ,7 in x 26 ft ,2 in |
| Dining room | 11 ft ,5 in x 12 ft ,2 in | |
| Kitchen | 18 ft ,11 in x 23 ft ,6 in | |
| Primary Bedroom | 13 ft ,11 in x 19 ft ,1 in | |
| 2pc Bathroom | Measurements not available | |
| 5pc Ensuite bath | Measurements not available | |
| Basement | Living room | 14 ft x 16 ft |
| Kitchen | 8 ft ,4 in x 14 ft | |
| Primary Bedroom | 9 ft ,2 in x 13 ft ,5 in | |
| 3pc Bathroom | Measurements not available | |
| 4pc Ensuite bath | Measurements not available | |
| Main level | Living room | 16 ft ,4 in x 23 ft ,3 in |
| Primary Bedroom | 13 ft ,9 in x 18 ft ,2 in | |
| 2pc Bathroom | Measurements not available | |
| 4pc Ensuite bath | Measurements not available | |
| 4pc Ensuite bath | Measurements not available | |
| Other | 9 ft x 12 ft ,1 in | |
| Office | 7 ft ,8 in x 7 ft ,8 in | |
| Other | 12 ft ,4 in x 15 ft ,5 in |
| Features | |||||
|---|---|---|---|---|---|
| Central location | Jacuzzi bath-tub | Garage | |||
| Open | Other | Central Vacuum | |||
| None | |||||



















































