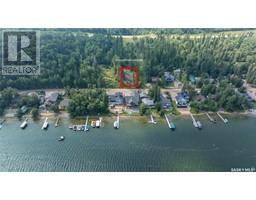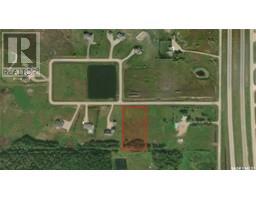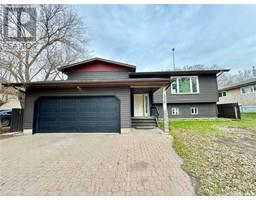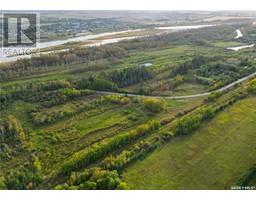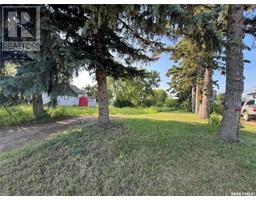1032 Wyllie CRESCENT Carlton Park, Prince Albert, Saskatchewan, CA
Address: 1032 Wyllie CRESCENT, Prince Albert, Saskatchewan
Summary Report Property
- MKT IDSK994146
- Building TypeHouse
- Property TypeSingle Family
- StatusBuy
- Added5 weeks ago
- Bedrooms6
- Bathrooms3
- Area1692 sq. ft.
- DirectionNo Data
- Added On05 Feb 2025
Property Overview
Updated turn key 6 bedroom and 3 bathroom home with a newly constructed conforming basement suite located on a quiet street in Carlton Park. As you step inside, you are greeted by a bright and inviting living room where South facing windows flood the space with natural light. The adjacent dining room features elegant tile floors and built in cabinets creating a perfect setting for family gatherings. The kitchen is a chef’s dream with wood cabinetry, stainless steel appliances and a large island with bar seating. A nicely updated 2 piece bathroom and laundry area add convenience to the main level while a den with a cozy gas fireplace provides the perfect space to relax. Upstairs, there are four bedrooms including a large primary bedroom and a completely renovated 5 piece bathroom that features dual sinks, a rain shower head and a modern tile tub surround. The newly built legal basement suite is an exceptional addition offering a separate entrance, in-unit laundry and high quality finishes throughout. The spacious living room includes an electric fireplace for added ambiance. The full sized kitchen is well appointed with ample storage and a dishwasher. Two bedrooms and a 4 piece bathroom complete this thoughtfully designed suite, making it ideal for tenants or extended family. Enjoy a fenced yard that includes a patio with a pergola, mature trees and shrubs, a natural gas BBQ hookup and underground sprinklers. The attached insulated single car garage provides convenience year round. Additional features include a central vacuum system, a reverse osmosis filter and numerous updates throughout, including fresh paint, modern flooring and upgraded windows. Major updates include new shingles and a hot water heater in 2023, ensuring peace of mind for years to come. This move-in-ready home offers modern comfort, income potential and a prime location. Don’t miss out! (id:51532)
Tags
| Property Summary |
|---|
| Building |
|---|
| Land |
|---|
| Level | Rooms | Dimensions |
|---|---|---|
| Second level | 5pc Bathroom | 7 ft ,1 in x 8 ft ,11 in |
| Bedroom | 8 ft ,9 in x 9 ft | |
| Primary Bedroom | 13 ft ,3 in x 9 ft ,6 in | |
| Bedroom | 13 ft ,9 in x 9 ft ,2 in | |
| Bedroom | 13 ft x 7 ft ,11 in | |
| Basement | Bedroom | Measurements not available |
| Bedroom | Measurements not available | |
| Kitchen/Dining room | Measurements not available x 14 ft ,1 in | |
| 4pc Bathroom | Measurements not available | |
| Main level | Living room | 11 ft ,5 in x 18 ft ,10 in |
| Dining room | 12 ft x 11 ft ,2 in | |
| Kitchen | 11 ft ,2 in x 11 ft ,5 in | |
| Laundry room | 7 ft ,8 in x 4 ft ,7 in | |
| 2pc Bathroom | 2 ft ,3 in x 7 ft ,1 in | |
| Den | 12 ft ,4 in x 13 ft ,7 in |
| Features | |||||
|---|---|---|---|---|---|
| Treed | Rectangular | Double width or more driveway | |||
| Attached Garage | Parking Space(s)(2) | Alarm System | |||
| Window Coverings | Garage door opener remote(s) | ||||



















































