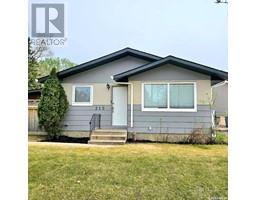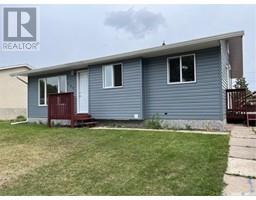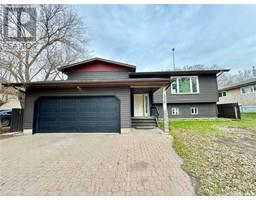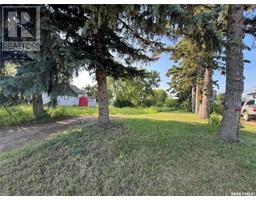208 1901 1 1/2 AVENUE W West Hill PA, Prince Albert, Saskatchewan, CA
Address: 208 1901 1 1/2 AVENUE W, Prince Albert, Saskatchewan
2 Beds2 Baths1087 sqftStatus: Buy Views : 578
Price
$249,900
Summary Report Property
- MKT IDSK970332
- Building TypeApartment
- Property TypeSingle Family
- StatusBuy
- Added14 weeks ago
- Bedrooms2
- Bathrooms2
- Area1087 sq. ft.
- DirectionNo Data
- Added On15 Aug 2024
Property Overview
Immaculate move in ready condo in West Hill! The open floor plan with engineered hardwood throughout offers 1087 sq/ft, 2 bedrooms and 2 bathrooms including the primary with 3 piece ensuite. This corner unit includes a large NE facing balcony with N/G hook up and is surrounded by mature trees for added privacy. The kitchen is custom built with quartz countertops, stainless steel appliances, ceramic back splash as well as a large island with bar seating. A few other notable features include the in-suite laundry, 2 storage rooms and an underground parking space. Low maintenance living at its finest! (id:51532)
Tags
| Property Summary |
|---|
Property Type
Single Family
Building Type
Apartment
Square Footage
1087 sqft
Title
Condominium/Strata
Neighbourhood Name
West Hill PA
Land Size
1.1 ac
Built in
2009
Parking Type
Underground(1),Other,Parking Space(s)(1)
| Building |
|---|
Bathrooms
Total
2
Interior Features
Appliances Included
Washer, Refrigerator, Intercom, Dishwasher, Dryer, Microwave, Garburator, Window Coverings, Garage door opener remote(s), Stove
Building Features
Features
Treed, Rectangular, Elevator, Wheelchair access, Balcony
Architecture Style
Low rise
Square Footage
1087 sqft
Building Amenities
Exercise Centre
Heating & Cooling
Cooling
Wall unit
Heating Type
Baseboard heaters, Hot Water
Neighbourhood Features
Community Features
Pets not Allowed
Maintenance or Condo Information
Maintenance Fees
$491 Monthly
Parking
Parking Type
Underground(1),Other,Parking Space(s)(1)
| Land |
|---|
Lot Features
Fencing
Partially fenced
| Level | Rooms | Dimensions |
|---|---|---|
| Main level | Foyer | 8' 6 x 7' 9 |
| 3pc Ensuite bath | 8' 4 x 4' 11 | |
| Primary Bedroom | 12' 11 x 11' 8 | |
| Kitchen | 16' 9 x 10' 6 | |
| Dining room | 8' 6 x 8' 7 | |
| Living room | 16' 8 x 13' 7 | |
| Bedroom | 10' 10 x 9' 6 | |
| 4pc Bathroom | 8' 10 x 5' 1 | |
| Laundry room | 6' 2 x 5' 4 | |
| Storage | 6' 0 x 3' 0 | |
| Storage | 6' 0 x 5' 0 |
| Features | |||||
|---|---|---|---|---|---|
| Treed | Rectangular | Elevator | |||
| Wheelchair access | Balcony | Underground(1) | |||
| Other | Parking Space(s)(1) | Washer | |||
| Refrigerator | Intercom | Dishwasher | |||
| Dryer | Microwave | Garburator | |||
| Window Coverings | Garage door opener remote(s) | Stove | |||
| Wall unit | Exercise Centre | ||||










































