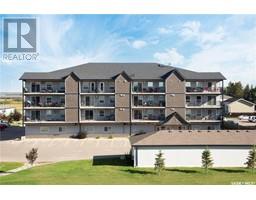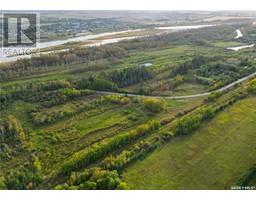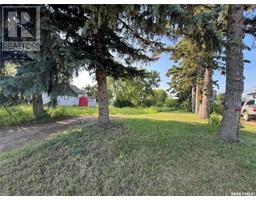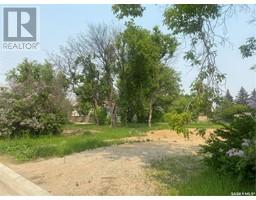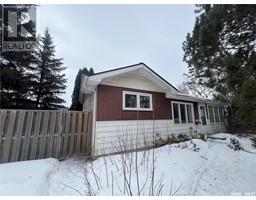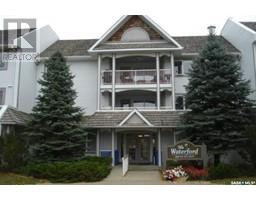2304 Cloverdale ROAD North Industrial PA, Prince Albert, Saskatchewan, CA
Address: 2304 Cloverdale ROAD, Prince Albert, Saskatchewan
Summary Report Property
- MKT IDSK993997
- Building TypeHouse
- Property TypeSingle Family
- StatusBuy
- Added16 weeks ago
- Bedrooms5
- Bathrooms3
- Area1457 sq. ft.
- DirectionNo Data
- Added On06 Feb 2025
Property Overview
Stunning Raised Bungalow on 5 Acres. Located within city limits and bordering the scenic Little Red Park, this 2002-built raised bungalow offers the best of both worlds--peaceful country living with the convenience of the city just 5 minutes away. Pavement right to the driveway while enjoying 5 acres of fully mature yard space. Seconds from the North Saskatchewan and the Little Red Rivers, perfect for those who love nature and privacy. This 1,457 sq. ft. home features 5 spacious bedrooms and 3 bathrooms, with an inviting open-concept layout enhanced by vaulted ceilings. Cozy living area with gas fireplace adds warmth throughout the main level. Triple-glaze, argon-filled windows, ensuring energy efficiency and comfort. The kitchen boasts new stainless steel appliances plus ample counter space, walk in pantry and modern finishes. 2 beds up with oversized primary bedroom plus walk in closet and 4-piece ensuite. A fully finished basement with in floor slab heat and a forced air furnace makes for one cozy basement. 3 beds + 3-piece bath and L shaped rec room downstairs is great for families or guests. The exterior has been meticulously maintained, featuring brand-new shingles (2021) and a new septic mound (2019) for worry-free living. Massive garden area equipped with dedicated water lines for convenience. For those needing workspace or storage, the property includes a 24x26 attached garage plus an impressive 40 x 40 steel-structure shop with 14' walls and a 4' concrete grade beam. The shop is heated with 2 natural gas radiant heaters, features 220-amp power throughout, plumbed in air lines, RV plugs, and a 2-piece bathroom, making it perfect for work, hobbies, or business use. This rare property delivers privacy, space, and modern amenities--all within minutes of city conveniences. Don't miss this incredible opportunity! Book your private viewing today. (id:51532)
Tags
| Property Summary |
|---|
| Building |
|---|
| Level | Rooms | Dimensions |
|---|---|---|
| Basement | Family room | 16 ft ,3 in x 33 ft |
| 3pc Bathroom | 6 ft ,1 in x 8 ft ,10 in | |
| Bedroom | 9 ft ,3 in x 15 ft | |
| Bedroom | 11 ft ,9 in x 9 ft | |
| Bedroom | 9 ft ,8 in x 15 ft | |
| Utility room | 19 ft ,1 in x 9 ft ,2 in | |
| Main level | Kitchen | 12 ft ,8 in x 11 ft ,8 in |
| Dining room | 11 ft ,2 in x 9 ft | |
| Living room | 13 ft ,2 in x 20 ft ,10 in | |
| 4pc Bathroom | 8 ft ,10 in x 5 ft ,10 in | |
| Primary Bedroom | 16 ft ,9 in x 15 ft ,8 in | |
| Bedroom | 10 ft ,5 in x 10 ft ,3 in | |
| Laundry room | 6 ft ,3 in x 8 ft | |
| 4pc Ensuite bath | 9 ft x 6 ft |
| Features | |||||
|---|---|---|---|---|---|
| Treed | Rectangular | Double width or more driveway | |||
| Attached Garage | Detached Garage | Gravel | |||
| Heated Garage | Parking Space(s)(8) | Washer | |||
| Refrigerator | Satellite Dish | Dishwasher | |||
| Dryer | Microwave | Freezer | |||
| Garburator | Window Coverings | Garage door opener remote(s) | |||
| Hood Fan | Storage Shed | Stove | |||
| Central air conditioning | Air exchanger | ||||







































