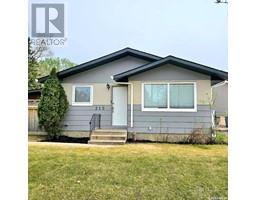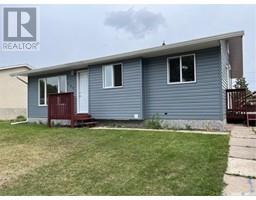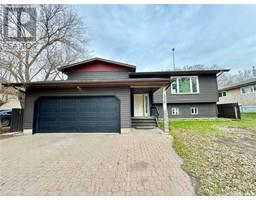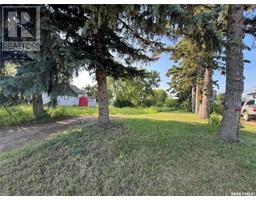2335 McLeod AVENUE Crescent Heights, Prince Albert, Saskatchewan, CA
Address: 2335 McLeod AVENUE, Prince Albert, Saskatchewan
Summary Report Property
- MKT IDSK978199
- Building TypeHouse
- Property TypeSingle Family
- StatusBuy
- Added14 weeks ago
- Bedrooms3
- Bathrooms1
- Area1040 sq. ft.
- DirectionNo Data
- Added On15 Aug 2024
Property Overview
Don't miss this one! Crescent Heights beautiful bungalow which you have been searching for. Move in ready. This fully developed 3 bedroom 1 bathroom bungalow is on a quiet avenue and features a convenient floor plan and spacious kitchen. The living room opens to a separate dining area, and large updated windows provide tons of natural light. The partially finished basement provides a large recreation area with a separate laundry room and study room. Large backyard backs a park and is fully fenced with 3 big sheds. The gorgeous surrounding landscape features mature trees, garden bed and a cozy fire pit area. Recent upgrades include 2013 new shingles, 2016 all new windows on main floor, 2023 bathroom and kitchen new vinyl plank flooring, 2017 new furnace and central air conditioning system, 2023 water heater, 2021 and 2023 new outdoor fence with three gates. Attic insulation was upgraded to blown in R50 in 2023 and new whirlybird ventilation was installed in roof. All windows on main level are fitted with newer custom blinds (2016 and 2022). Close to Schools, Saskatchewan polytechnic and cornerstone shopping amenities. (id:51532)
Tags
| Property Summary |
|---|
| Building |
|---|
| Land |
|---|
| Level | Rooms | Dimensions |
|---|---|---|
| Fourth level | Bedroom | 12 ft x 11 ft |
| Basement | Family room | 30 ft x 12 ft |
| Laundry room | 18 ft x 12 ft | |
| Storage | 4 ft ,5 in x 10 ft | |
| Main level | Living room | 14 ft x 12 ft |
| Dining room | 9 ft x 8 ft | |
| Kitchen | 9 ft x 12 ft | |
| 4pc Bathroom | 5 ft x 8 ft | |
| Bedroom | 10 ft x 9 ft | |
| Bedroom | 12 ft x 9 ft |
| Features | |||||
|---|---|---|---|---|---|
| Treed | Paved driveway | None | |||
| Parking Space(s)(1) | Washer | Refrigerator | |||
| Dishwasher | Dryer | Alarm System | |||
| Window Coverings | Hood Fan | Play structure | |||
| Storage Shed | Stove | Central air conditioning | |||





































