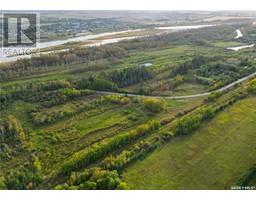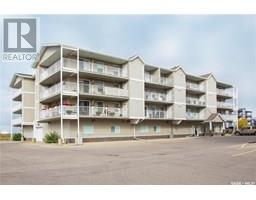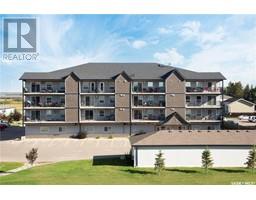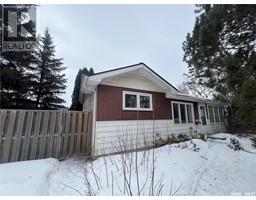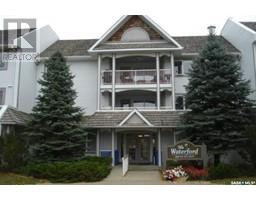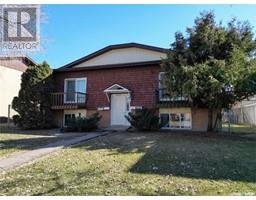330 25th STREET E East Hill, Prince Albert, Saskatchewan, CA
Address: 330 25th STREET E, Prince Albert, Saskatchewan
Summary Report Property
- MKT IDSK013655
- Building TypeHouse
- Property TypeSingle Family
- StatusBuy
- Added22 hours ago
- Bedrooms2
- Bathrooms2
- Area792 sq. ft.
- DirectionNo Data
- Added On26 Jul 2025
Property Overview
Tons of upgrades! This charming well cared for 2 + 1 bedroom home in the desired East Hill neighbourhood is close to schools , parks and public transit. Recent upgrades include new furnace in 2022, ducts cleaned this July, water heater 2021, new ceiling with pot lighting, renovated kitchen with gorgeous upgraded cabinetry, large counter top for easy meal prep and room for stools to sit and enjoy. The house has been completely rewired with a new electrical panel. There is a three season room attached to the side of the house which adds additional living space in the warmer months and central AC to keep you cool inside in the summer. Rubber paving on walkway and garage drive in 2018, triple glazed windows installed in 2010 and 2015, 35 year shingles in 2014 and garage 2016, New flooring throughout the main floor and many more upgrades including fresh paint, as well as new security system with cameras, must be seen! Book your showing today. (id:51532)
Tags
| Property Summary |
|---|
| Building |
|---|
| Land |
|---|
| Level | Rooms | Dimensions |
|---|---|---|
| Basement | Family room | 10'7 x 16'4 |
| Bonus Room | 11'2 x 12'3 | |
| Storage | 8'2 x 10'3 | |
| 2pc Bathroom | 3'11 x 5' | |
| Other | 10'6 x 12'1 | |
| Main level | Kitchen/Dining room | 9'6 x 15'3 |
| Living room | 11'7 x 15'7 | |
| 4pc Bathroom | 4'11 x 7'11 | |
| Primary Bedroom | 11'1 x 11'2 | |
| Bedroom | 8'11 x 12'2 |
| Features | |||||
|---|---|---|---|---|---|
| Other | Lane | Detached Garage | |||
| Parking Space(s)(5) | Washer | Refrigerator | |||
| Dishwasher | Dryer | Microwave | |||
| Alarm System | Garage door opener remote(s) | Hood Fan | |||
| Stove | Central air conditioning | ||||































