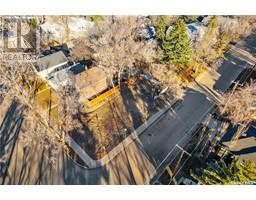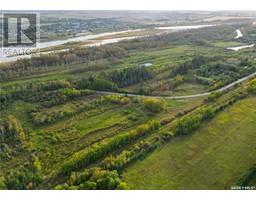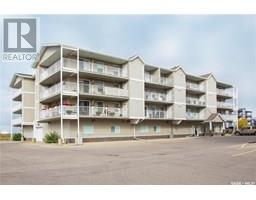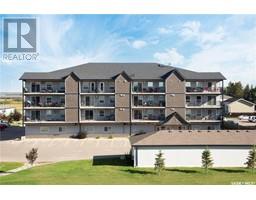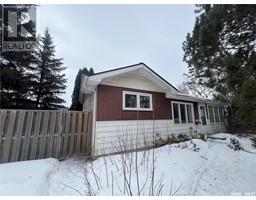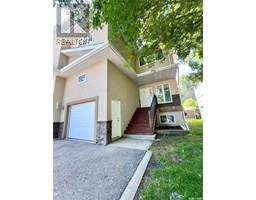1825 17th AVENUE Westview PA, Prince Albert, Saskatchewan, CA
Address: 1825 17th AVENUE, Prince Albert, Saskatchewan
Summary Report Property
- MKT IDSK013856
- Building TypeHouse
- Property TypeSingle Family
- StatusBuy
- Added3 weeks ago
- Bedrooms3
- Bathrooms2
- Area850 sq. ft.
- DirectionNo Data
- Added On26 Jul 2025
Property Overview
Welcome to this well-maintained 850 sq ft bi-level home located on a spacious lot in a quiet, family-friendly neighborhood. Offering 3 bedrooms and 2 full bathrooms, this home is perfect for first-time buyers, small families, or anyone looking to downsize without compromising on comfort. Step inside to a bright and functional layout featuring recent upgrades throughout. In 2022, the home received several key updates including new shingles, rim joist insulation for improved energy efficiency, GFCI outlets added to the kitchen for safety, and a beautifully updated walk-in shower in the upstairs bath. Enjoy outdoor living on the refreshed deck with updated handrails, ideal for relaxing or entertaining. The fully fenced yard provides plenty of room for kids, pets, or gardening, and the double detached garage offers secure parking and additional storage. Conveniently located near schools, parks, and amenities, this move-in-ready home combines comfort, function, and value. Don't miss this opportunity—schedule your viewing today! (id:51532)
Tags
| Property Summary |
|---|
| Building |
|---|
| Land |
|---|
| Level | Rooms | Dimensions |
|---|---|---|
| Basement | Family room | 14’6 x 21’ |
| Bedroom | 9’5 x 13’8 | |
| 3pc Bathroom | Measurements not available | |
| Other | Measurements not available | |
| Main level | Living room | 13 ft x 15 ft |
| Kitchen/Dining room | 10 ft x 18 ft | |
| Primary Bedroom | 12’ x 9’11 | |
| Bedroom | 10’6 x 8’7 | |
| 3pc Bathroom | Measurements not available |
| Features | |||||
|---|---|---|---|---|---|
| Rectangular | Balcony | Detached Garage | |||
| Parking Space(s)(3) | Washer | Refrigerator | |||
| Dishwasher | Dryer | Hood Fan | |||
| Storage Shed | Stove | Central air conditioning | |||







































