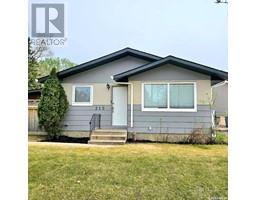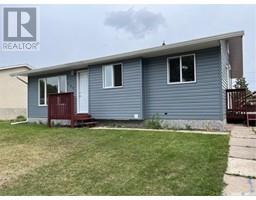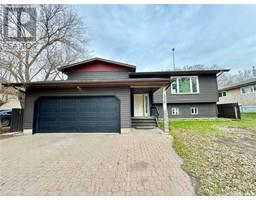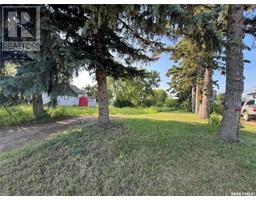421 6th AVENUE E Midtown, Prince Albert, Saskatchewan, CA
Address: 421 6th AVENUE E, Prince Albert, Saskatchewan
2 Beds1 Baths740 sqftStatus: Buy Views : 267
Price
$214,999
Summary Report Property
- MKT IDSK977787
- Building TypeHouse
- Property TypeSingle Family
- StatusBuy
- Added14 weeks ago
- Bedrooms2
- Bathrooms1
- Area740 sq. ft.
- DirectionNo Data
- Added On14 Aug 2024
Property Overview
This home has undergone a total make over. New exterior, including new fence and deck. New kitchen, maple floors, and all new appliances. Newer furnace, water heater and upgraded wiring. An open-concept house with 740 square feet features modern lighting and a small entertainment center in the living room, a dining room with a wine cooler adjacent to the kitchen equipped with modern appliances. The 4-tile washroom includes a bath and shower. The backyard boasts a beautiful covered deck with lighting, fully fenced. In the front yard, a garden with small plants complements the surface parking for 2 cars on the side. (id:51532)
Tags
| Property Summary |
|---|
Property Type
Single Family
Building Type
House
Storeys
1
Square Footage
740 sqft
Title
Freehold
Neighbourhood Name
Midtown
Land Size
740 sqft
Built in
1910
Parking Type
Parking Space(s)(2)
| Building |
|---|
Bathrooms
Total
2
Interior Features
Appliances Included
Washer, Refrigerator, Dishwasher, Dryer, Microwave, Oven - Built-In, Stove
Basement Type
Full (Unfinished)
Building Features
Features
Rectangular, Double width or more driveway
Architecture Style
Bungalow
Square Footage
740 sqft
Structures
Deck, Patio(s)
Heating & Cooling
Heating Type
Forced air
Parking
Parking Type
Parking Space(s)(2)
| Land |
|---|
Lot Features
Fencing
Fence
| Level | Rooms | Dimensions |
|---|---|---|
| Main level | Living room | 16 ft ,4 in x 10 ft ,5 in |
| Kitchen | 9 ft x Measurements not available | |
| Dining room | Measurements not available x 5 ft | |
| Laundry room | 3 ft x 3 ft | |
| 4pc Bathroom | Measurements not available | |
| Bedroom | 10 ft ,5 in x Measurements not available | |
| Bedroom | 10 ft ,5 in x Measurements not available |
| Features | |||||
|---|---|---|---|---|---|
| Rectangular | Double width or more driveway | Parking Space(s)(2) | |||
| Washer | Refrigerator | Dishwasher | |||
| Dryer | Microwave | Oven - Built-In | |||
| Stove | |||||



































