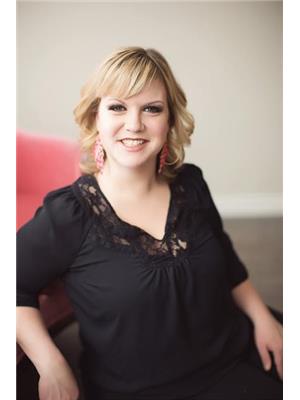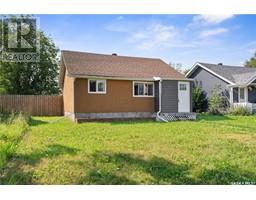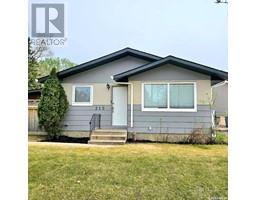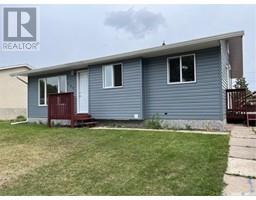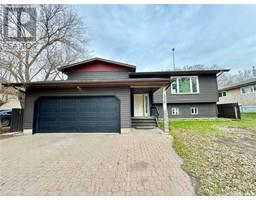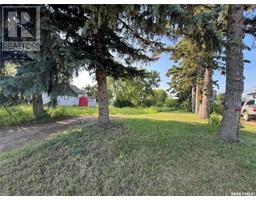432 20th STREET E East Hill, Prince Albert, Saskatchewan, CA
Address: 432 20th STREET E, Prince Albert, Saskatchewan
Summary Report Property
- MKT IDSK966247
- Building TypeHouse
- Property TypeSingle Family
- StatusBuy
- Added18 weeks ago
- Bedrooms4
- Bathrooms1
- Area1040 sq. ft.
- DirectionNo Data
- Added On18 Jul 2024
Property Overview
Discover the allure of this delightful 1 & 3/4 storey home, situated in the desirable East Hill locale and boasting numerous upgrades. The main floor welcomes you with a practical mudroom, a well-appointed kitchen, a spacious dining area, and a cozy living room. Hardwood floors grace the formal dining and living room. Upstairs, three bedrooms and a lovely 4-piece bathroom provide comfort and convenience. The fully developed basement offers versatility with a fourth bedroom and a spacious recreation room, ideal for various activities. Outside, a tiered deck off the back entrance overlooks a beautifully landscaped yard with mature foliage, creating a serene retreat for outdoor enjoyment. All appliances are included, ensuring effortless living. This meticulously maintained home offers a perfect blend of modern convenience and timeless charm, presenting an exceptional opportunity for discerning buyers seeking comfort and style in a coveted location. (id:51532)
Tags
| Property Summary |
|---|
| Building |
|---|
| Level | Rooms | Dimensions |
|---|---|---|
| Second level | Bedroom | 7 ft ,11 in x 9 ft ,6 in |
| Bedroom | 9 ft ,6 in x 11 ft ,6 in | |
| Primary Bedroom | 11 ft ,11 in x 12 ft ,2 in | |
| 4pc Bathroom | 4 ft ,11 in x 6 ft ,4 in | |
| Basement | Other | 16 ft ,1 in x 8 ft ,9 in |
| Bedroom | 16 ft ,1 in x 8 ft ,9 in | |
| Main level | Dining room | 10 ft x 12 ft |
| Kitchen | 11 ft ,11 in x 8 ft ,5 in | |
| Mud room | 9 ft ,1 in x 5 ft ,7 in | |
| Living room | 19 ft ,2 in x 11 ft ,6 in |
| Features | |||||
|---|---|---|---|---|---|
| Treed | Rectangular | None | |||
| Parking Space(s)(2) | Washer | Refrigerator | |||
| Dryer | Stove | Central air conditioning | |||









































