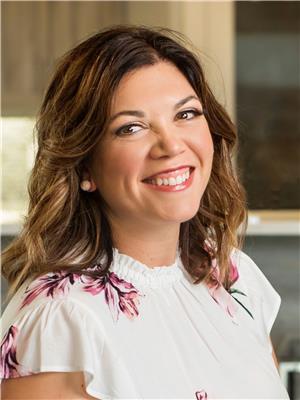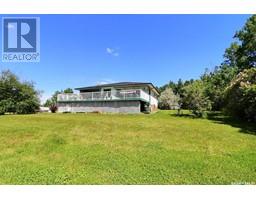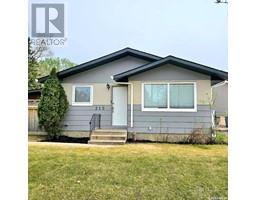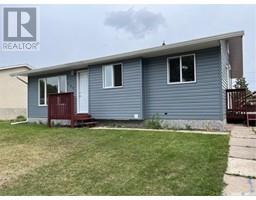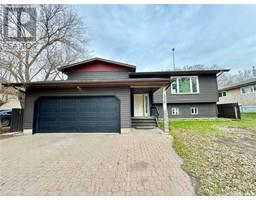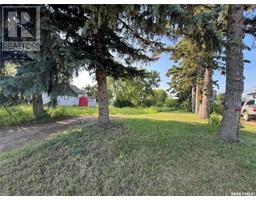48 Coombe DRIVE Crescent Acres, Prince Albert, Saskatchewan, CA
Address: 48 Coombe DRIVE, Prince Albert, Saskatchewan
Summary Report Property
- MKT IDSK981456
- Building TypeHouse
- Property TypeSingle Family
- StatusBuy
- Added12 weeks ago
- Bedrooms5
- Bathrooms3
- Area1493 sq. ft.
- DirectionNo Data
- Added On22 Aug 2024
Property Overview
Welcome to your dream family home in sought-after Crescent Acres! This stunning 1493 sq ft residence offers nearly 3000 sq ft of total living space, blending luxury with the warmth and functionality every family desires. Step inside to be greeted by a spacious foyer that flows into an open-concept main floor, where high ceilings and abundant natural light create a bright, inviting atmosphere. With 5 bedrooms and 3 bathrooms, there's room for everyone! The heart of this home is its well-appointed kitchen, boasting granite countertops, ample counter and cabinet space, and perfect for both daily meals and festive gatherings. The seamless transition to the living and dining areas makes entertaining a breeze, while the large deck extends your living space outdoors—ideal for summer BBQs. The backyard is complete with pear and plum trees, a garden area, and a 15x8 shed for all your tools and toys. Whether you're hosting family get-togethers or enjoying a quiet evening under the stars, this yard has you covered. Plus, the heated and insulated double garage offers convenience and comfort year-round, with the paved walkway recently redone as well. Located in the most sought-after neighborhood in town, you'll be just steps away from the Rotary Trail and a nearby play park —perfect for active families. And in the school district of Vickers and St. Francis, this home is truly a family’s paradise. Don’t miss out on the chance to make this beautiful, spacious, and thoughtfully designed home yours! (id:51532)
Tags
| Property Summary |
|---|
| Building |
|---|
| Land |
|---|
| Level | Rooms | Dimensions |
|---|---|---|
| Basement | Bedroom | 12 ft ,9 in x 16 ft |
| Bedroom | 12 ft ,7 in x 12 ft ,8 in | |
| 4pc Bathroom | 4 ft ,11 in x 10 ft ,8 in | |
| Other | 33 ft ,8 in x Measurements not available | |
| Storage | 6 ft ,4 in x 6 ft ,7 in | |
| Laundry room | 7 ft ,3 in x 9 ft | |
| Utility room | 5 ft ,10 in x 9 ft | |
| Dining nook | 9 ft ,7 in x 11 ft ,3 in | |
| Main level | Foyer | 6 ft ,5 in x 12 ft ,8 in |
| Living room | 14 ft ,3 in x 16 ft ,1 in | |
| Dining room | 10 ft x 13 ft | |
| Kitchen | 14 ft x 13 ft ,2 in | |
| Primary Bedroom | 12 ft ,8 in x 14 ft | |
| Bedroom | 10 ft ,9 in x 11 ft ,5 in | |
| Bedroom | 9 ft ,11 in x 10 ft ,4 in | |
| 4pc Ensuite bath | 8 ft ,5 in x 7 ft ,11 in | |
| 4pc Bathroom | 5 ft ,3 in x 8 ft ,9 in | |
| Storage | 5 ft x 7 ft ,10 in |
| Features | |||||
|---|---|---|---|---|---|
| Rectangular | Attached Garage | Heated Garage | |||
| Parking Space(s)(5) | Washer | Refrigerator | |||
| Dishwasher | Dryer | Microwave | |||
| Alarm System | Window Coverings | Garage door opener remote(s) | |||
| Storage Shed | Stove | Central air conditioning | |||





































