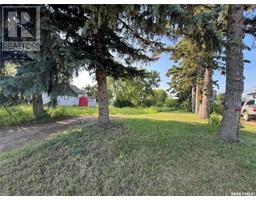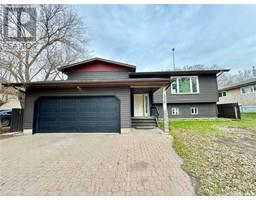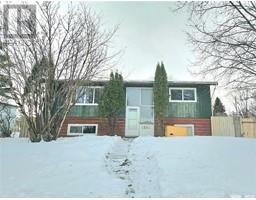5 211 20th STREET W West Hill PA, Prince Albert, Saskatchewan, CA
Address: 5 211 20th STREET W, Prince Albert, Saskatchewan
Summary Report Property
- MKT IDSK982720
- Building TypeRow / Townhouse
- Property TypeSingle Family
- StatusBuy
- Added6 weeks ago
- Bedrooms2
- Bathrooms1
- Area876 sq. ft.
- DirectionNo Data
- Added On08 Jan 2025
Property Overview
West Hill Condo!! Step into this like-new condo, built in 2010, and experience contemporary living at its finest. Two nice sized bedrooms and one 4 piece bath, this condo offers the ideal blend of style and functionality. The large kitchen is a culinary enthusiast's dream, featuring ample storage, a large corner pantry, maple cabinetry, granite counters, breakfast nook and stainless steel appliances. Laminated and lino flooring flow seamlessly throughout, enhancing the modern aesthetic. Other notable features included, in-suite laundry, high efficiency furnace, end unit, deck area, TWO electrified parking spot, and shared fully fenced pack yard area. With 9' ceilings, this lower-level condo is flooded with natural light, creating a bright and inviting atmosphere. Plus, enjoy worry-free living with condo fees of only $275/month, which cover water, garbage, snow removal, and grounds maintenance. Centrally located on the West Hill, this condo give you great access to anywhere in the city. Don't miss out on this fantastic opportunity to make this West Hill condo your own! (id:51532)
Tags
| Property Summary |
|---|
| Building |
|---|
| Land |
|---|
| Level | Rooms | Dimensions |
|---|---|---|
| Main level | Kitchen | 14 ft ,2 in x 9 ft ,10 in |
| Dining room | 11 ft ,11 in x 7 ft ,5 in | |
| Living room | 13 ft x 12 ft | |
| Bedroom | 13 ft ,8 in x 10 ft ,2 in | |
| Bedroom | 10 ft x 10 ft | |
| 4pc Bathroom | 8 ft ,6 in x 5 ft | |
| Laundry room | 9 ft x 6 ft |
| Features | |||||
|---|---|---|---|---|---|
| Rectangular | Surfaced(2) | Parking Space(s)(1) | |||
| Washer | Refrigerator | Dishwasher | |||
| Dryer | Microwave | Window Coverings | |||
| Stove | |||||


















































