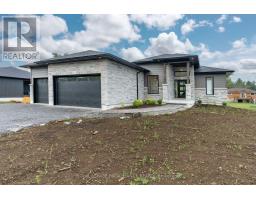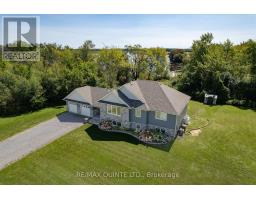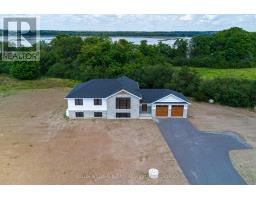16 HARBOURVIEW CRESCENT, Prince Edward County, Ontario, CA
Address: 16 HARBOURVIEW CRESCENT, Prince Edward County, Ontario
Summary Report Property
- MKT IDX9248218
- Building TypeHouse
- Property TypeSingle Family
- StatusBuy
- Added13 weeks ago
- Bedrooms3
- Bathrooms2
- Area0 sq. ft.
- DirectionNo Data
- Added On16 Aug 2024
Property Overview
Welcome to Ashgill Gardens, the original little subdivision in Wellington. 16 Harbourview is a lovely corner lot with a welcoming front porch, fenced back/side yard ideal for little kids and dogs and an above ground pool. Through the front door you walk into a bright, open foyer leading into the living room, dining room and kitchen with patio doors from the dining area leading out to the back deck. Beautiful hardwood flooring throughout the main living areas and leading down the hall into the large primary bedroom and second bedroom. The lower level offers a third bedroom, huge recroom with gas stove and casual bar area, 2 pc bath and laundry/utility room. The attached garage also has access to the back yard and into the pool area. Walking distance to all that our little village of Wellington has to offer! Come and take a look! (id:51532)
Tags
| Property Summary |
|---|
| Building |
|---|
| Land |
|---|
| Level | Rooms | Dimensions |
|---|---|---|
| Lower level | Bathroom | 2.22 m x 1.43 m |
| Recreational, Games room | 7.95 m x 7.95 m | |
| Bedroom 3 | 5.33 m x 3.75 m | |
| Utility room | 7.01 m x 4.11 m | |
| Main level | Foyer | 3.1 m x 1.86 m |
| Living room | 4.3 m x 3.38 m | |
| Dining room | 2.77 m x 3.04 m | |
| Kitchen | 3.51 m x 3.04 m | |
| Primary Bedroom | 4.3 m x 3.72 m | |
| Bedroom 2 | 3.32 m x 4.11 m | |
| Bathroom | 3.04 m x 2.41 m |
| Features | |||||
|---|---|---|---|---|---|
| Attached Garage | Water softener | Central air conditioning | |||

















































