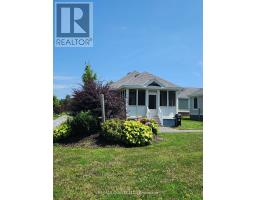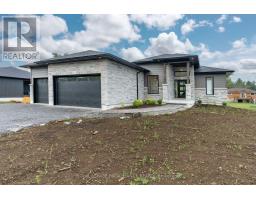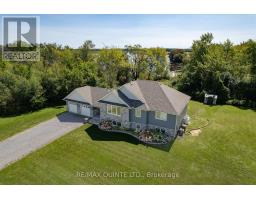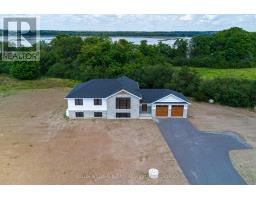19 - 46 MEADOW VIEW LANE, Prince Edward County, Ontario, CA
Address: 19 - 46 MEADOW VIEW LANE, Prince Edward County, Ontario
Summary Report Property
- MKT IDX9032254
- Building TypeHouse
- Property TypeSingle Family
- StatusBuy
- Added19 weeks ago
- Bedrooms2
- Bathrooms1
- Area0 sq. ft.
- DirectionNo Data
- Added On10 Jul 2024
Property Overview
Affordable Resort Living from April to November in Prince Edward County. East Lake Shores is an 80 acre community located just minutes away from Sandbanks Provincial Park. This waterfront resort located on the shore of East Lake offers all the amenities your family is looking for including: pools, waterfront with canoes and kayaks, sports courts like basketball, tennis and pickleball and walking trails. This community is an easy, low maintenance getaway where you can enjoy all there is in Prince Edward County without all the work of cottage ownership. This 2 bedroom cottage is located close to the Family Pool and sports courts. It has a 4-piece bath, laundry, covered porch and is already furnished and ready for you to spend your summer here! Condo fee $643/month includes: water/sewer, internet, cable, grounds maintenance, management and common areas. Come for a look and get in this summer! (id:51532)
Tags
| Property Summary |
|---|
| Building |
|---|
| Land |
|---|
| Level | Rooms | Dimensions |
|---|---|---|
| Main level | Kitchen | 4.068 m x 4.57 m |
| Living room | 2.62 m x 3.1 m | |
| Bedroom | 3.38 m x 3.23 m | |
| Bedroom 2 | 3.38 m x 3.68 m | |
| Bathroom | 1.52 m x 2.54 m | |
| Sunroom | 4.88 m x 2.77 m |
| Features | |||||
|---|---|---|---|---|---|
| Cul-de-sac | Wooded area | Open space | |||
| Flat site | Balcony | Shared | |||
| Water Heater | Furniture | Wall unit | |||
| Exercise Centre | Visitor Parking | ||||























































