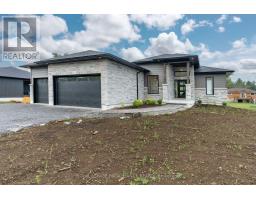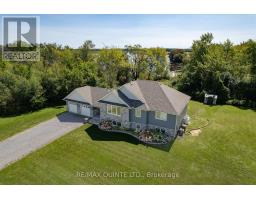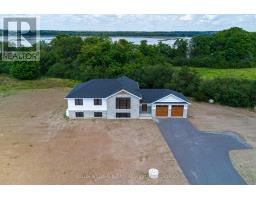287 NILES STREET, Prince Edward County, Ontario, CA
Address: 287 NILES STREET, Prince Edward County, Ontario
Summary Report Property
- MKT IDX9007588
- Building TypeHouse
- Property TypeSingle Family
- StatusBuy
- Added19 weeks ago
- Bedrooms3
- Bathrooms2
- Area0 sq. ft.
- DirectionNo Data
- Added On12 Jul 2024
Property Overview
A renovated 3 bedroom 2 bathroom home, with lg backyard in a very walkable location. Located on a quiet street, close to Wellington Main St in Prince Edward County. A covered porch at front door is perfect for people watching. Choose to use the front-facing room as an office or additional overnight space for visitors. Spacious, bright and open concept kitchen, kitchen nook and dining room with breakfast bar, skylight and stainless appliances. Step down to sunken main floor family room with its electric fireplace and walkout doors to large backyard deck for the bbq. Main floor4-piece bath and shower combo with double sink vanity. Also on main floor is laundry room withexterior door to backyard; could be a separate entrance so future potential to add another bedroom, income suite, or in-law suite, potential for bathroom here. 3 generous sized bedrooms upstairs, deep closets, skylights and 3-piece bathroom.So much fantastic renovated living space already, and still so much potential. **** EXTRAS **** Furnace 2007. Roof shingled 2015. Backyard Deck & Patio 2018. Electrical upgrade to 200-amp 2022. Kitchen, Family Room and Bathrooms 2023. Prime location, steps to grocery, school, shops, restaurants, Millennium Trail, beach, Community Ctr (id:51532)
Tags
| Property Summary |
|---|
| Building |
|---|
| Land |
|---|
| Level | Rooms | Dimensions |
|---|---|---|
| Second level | Primary Bedroom | 4.55 m x 4.56 m |
| Bedroom 2 | 3.47 m x 3.48 m | |
| Bedroom 3 | 4.08 m x 3.83 m | |
| Bathroom | Measurements not available | |
| Main level | Foyer | 1.57 m x 2.31 m |
| Dining room | 5.65 m x 3.11 m | |
| Kitchen | 5.44 m x 6.43 m | |
| Living room | 4.08 m x 3.51 m | |
| Bathroom | Measurements not available | |
| Laundry room | 4.55 m x 3.38 m | |
| Family room | 4.45 m x 3.02 m |
| Features | |||||
|---|---|---|---|---|---|
| Dishwasher | Dryer | Refrigerator | |||
| Stove | Window Coverings | Central air conditioning | |||


























































