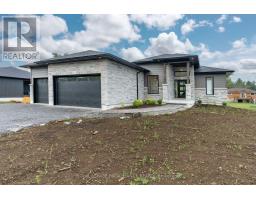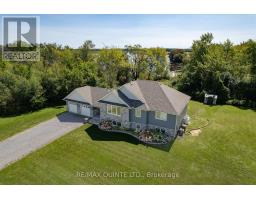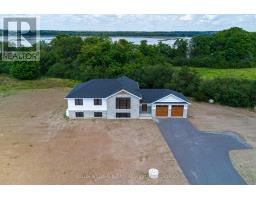374 BLOOMFIELD MAIN STREET, Prince Edward County, Ontario, CA
Address: 374 BLOOMFIELD MAIN STREET, Prince Edward County, Ontario
Summary Report Property
- MKT IDX9009395
- Building TypeHouse
- Property TypeSingle Family
- StatusBuy
- Added14 weeks ago
- Bedrooms4
- Bathrooms3
- Area0 sq. ft.
- DirectionNo Data
- Added On11 Aug 2024
Property Overview
This stunning, updated Victorian gem is nestled on a sprawling 1-acre lot right in the heart of Bloomfield. This majestic brick residence boasts 4 bedrooms and 3 bathrooms, offering a perfect blend of historic charm and modern convenience. The spacious living room is bathed in natural light, creating a warm and inviting atmosphere for gatherings with family and friends. The gourmet kitchen is a chef's dream, equipped with a gas range, stainless steel appliances, stone countertops, and ample cabinet space. Outside, the expansive yard offers endless possibilities for outdoor enjoyment, whether it's hosting al fresco dinners on the patio or gardening in the lush surroundings. Conveniently located in town, this Victorian beauty offers easy access to shops, restaurants, parks and everything the county has to offer a stones throw away. Don't miss your chance to own a piece of history with all the modern amenities you desire. Come for a visit and you too can Call The County Home! (id:51532)
Tags
| Property Summary |
|---|
| Building |
|---|
| Land |
|---|
| Level | Rooms | Dimensions |
|---|---|---|
| Second level | Bedroom 3 | 3.4 m x 3.91 m |
| Primary Bedroom | 4.11 m x 4.24 m | |
| Bathroom | 4.11 m x 2.54 m | |
| Bedroom 2 | 3.4 m x 2.87 m | |
| Main level | Family room | 5.66 m x 4.57 m |
| Bathroom | 2.34 m x 2.18 m | |
| Kitchen | 3.07 m x 2.64 m | |
| Dining room | 2.39 m x 2.64 m | |
| Living room | 4.06 m x 4.19 m | |
| Sitting room | 4.14 m x 2.69 m | |
| Bedroom | 3 m x 4.14 m | |
| Bathroom | 2.16 m x 2.9 m |
| Features | |||||
|---|---|---|---|---|---|
| Wooded area | Water Heater | Dishwasher | |||
| Dryer | Refrigerator | Stove | |||
| Washer | Central air conditioning | Fireplace(s) | |||


























































