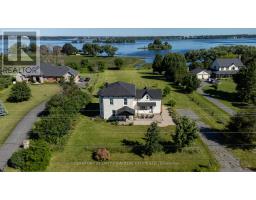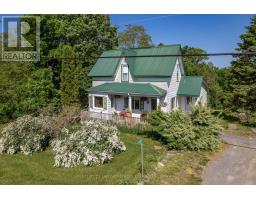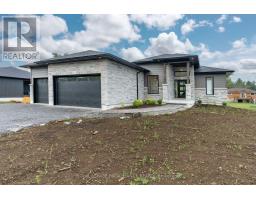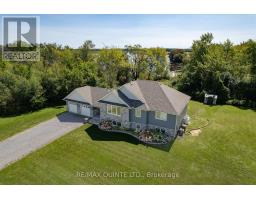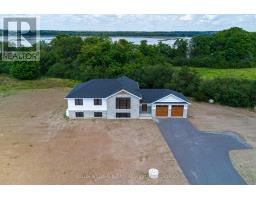46 TALBOT STREET, Prince Edward County, Ontario, CA
Address: 46 TALBOT STREET, Prince Edward County, Ontario
Summary Report Property
- MKT IDX9043783
- Building TypeHouse
- Property TypeSingle Family
- StatusBuy
- Added18 weeks ago
- Bedrooms2
- Bathrooms2
- Area0 sq. ft.
- DirectionNo Data
- Added On18 Jul 2024
Property Overview
Virtually new freehold built in 2021. Step in and be greeted by open concept living, kitchen and dining with vaulted ceilings that will make your eyes dance around the room. Imagine your white picket fence around the porch of this good-as-new home! The two large bedrooms are lifestyle-ready with walk-in closets; primary bedroom with ensuite. Take advantage of potential to grow and build equity. The basement's high ceilings inspire a grand expansion: think 4 bedrooms, 3+ baths. Your double garage has extra storage and room for all the toys and hobbies; even the ones you don't know you enjoy yet! Be surrounded by all that Prince Edward County offers, sandy sunset beaches, incredible inspired eats, 50+ wineries, and just steps away from all the shops and amenity of downtown Picton. This isn't just a house; its the backdrop to your life's best moments. Dive into this fresh, fun living space located in the community hub of The County where every day is an adventure. ** This is a linked property.** **** EXTRAS **** Plumbing roughed-in in basement with high ceilings and windows in unfinished basement, easy to add bedrooms, media room etc... (id:51532)
Tags
| Property Summary |
|---|
| Building |
|---|
| Land |
|---|
| Level | Rooms | Dimensions |
|---|---|---|
| Main level | Bedroom | 4.78 m x 3.44 m |
| Bedroom 2 | 4.78 m x 3.2 m | |
| Ground level | Kitchen | 3.48 m x 4.17 m |
| Dining room | 3.48 m x 3.24 m | |
| Living room | 5.82 m x 6.39 m | |
| Laundry room | 3.22 m x 2.54 m | |
| Bathroom | 1.62 m x 3.05 m | |
| Bathroom | 1.5 m x 2.73 m |
| Features | |||||
|---|---|---|---|---|---|
| Cul-de-sac | Attached Garage | Central Vacuum | |||
| Central air conditioning | |||||































