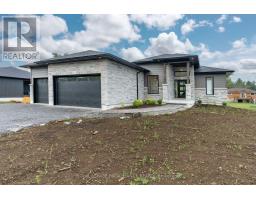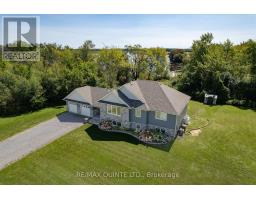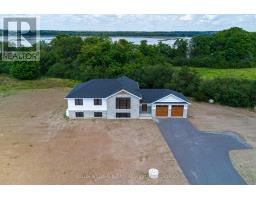86 SUNRISE DRIVE, Prince Edward County, Ontario, CA
Address: 86 SUNRISE DRIVE, Prince Edward County, Ontario
Summary Report Property
- MKT IDX9262757
- Building TypeHouse
- Property TypeSingle Family
- StatusBuy
- Added13 weeks ago
- Bedrooms3
- Bathrooms4
- Area0 sq. ft.
- DirectionNo Data
- Added On20 Aug 2024
Property Overview
Stunning 1 year old executive home on 3.5 Prince Edward County acreage - 20 minutes to Picton/Wellington/Wineries. Video tour 4000 sq ft of living space plus beautifully landscaped property boasting natural stone patio, heated saltwater pool plus fully furnished stone patio with power awning. Sprawling open concept great room with stone fireplace, 600 s ft primary bedroom with superior walk-in-closet and en-suite and private fireplace. 2 additional large bedrooms with en-suites as well. Huge butler's pantry between the kitchen and dining area. Beautiful cathedral ceiling 4 season sun-room with full kitchen/fireplace. Spacious office/den/guest room. A workshop every handy person dreams about. A mudroom and laundry area to brag about. Extensive storage cabinets built throughout this home! A list of upgrades and inclusions too long to list here but happily provided. Excellent well. **** EXTRAS **** Highest quality throughout-too many upgrades and inclusions to list in the description but a list can be provided. (id:51532)
Tags
| Property Summary |
|---|
| Building |
|---|
| Land |
|---|
| Level | Rooms | Dimensions |
|---|---|---|
| Main level | Great room | 6.7 m x 4.97 m |
| Mud room | 9.75 m x 3.05 m | |
| Workshop | 7.92 m x 3.35 m | |
| Eating area | 4.97 m x 3.96 m | |
| Dining room | 4.57 m x 3.35 m | |
| Pantry | 4.27 m x 2.29 m | |
| Sunroom | 9.14 m x 5.49 m | |
| Primary Bedroom | 10.06 m x 4.97 m | |
| Bedroom 2 | 3.63 m x 3.05 m | |
| Office | 5 m x 3.51 m |
| Features | |||||
|---|---|---|---|---|---|
| Wooded area | Conservation/green belt | Attached Garage | |||
| Central air conditioning | |||||


























































