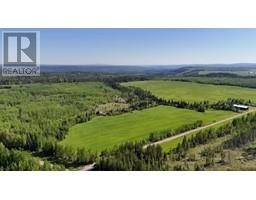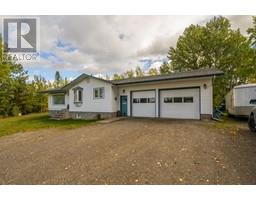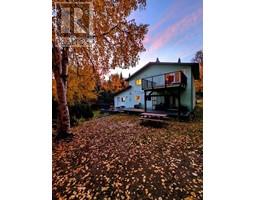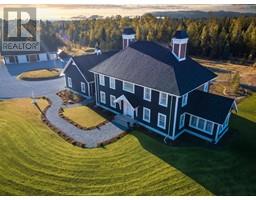1631 KENWOOD STREET, Prince George, British Columbia, CA
Address: 1631 KENWOOD STREET, Prince George, British Columbia
Summary Report Property
- MKT IDR2990382
- Building TypeHouse
- Property TypeSingle Family
- StatusBuy
- Added3 days ago
- Bedrooms4
- Bathrooms3
- Area2490 sq. ft.
- DirectionNo Data
- Added On15 Apr 2025
Property Overview
* PREC - Personal Real Estate Corporation. Immaculate & Renovated Rancher Style Home with Suite beside Connaught Hill Park! Discover your dream home in this quiet neighborhood! This stunning property, located just yards from the entrance to beautiful Connaught Hill Park, offers the perfect blend of modern living, convenience, and income potential. Step inside this meticulously maintained residence featuring 4 spacious bedrooms and 3 full bathrooms. Having undergone extensive renovations over the years, this home truly shines with 'like new' condition – absolutely move-in ready! You'll appreciate the quality finishes with original hardwood flooring & thoughtful updates throughout. One of the standout features is the fantastic self-contained suite, complete with its own separate outside entrance. RV Parking. (id:51532)
Tags
| Property Summary |
|---|
| Building |
|---|
| Level | Rooms | Dimensions |
|---|---|---|
| Lower level | Kitchen | 11 ft ,6 in x 13 ft ,8 in |
| Living room | 11 ft ,6 in x 12 ft | |
| Bedroom 3 | 12 ft ,1 in x 11 ft ,6 in | |
| Recreational, Games room | 24 ft ,1 in x 13 ft ,2 in | |
| Bedroom 4 | 13 ft ,8 in x 10 ft ,7 in | |
| Utility room | 6 ft ,1 in x 7 ft ,5 in | |
| Laundry room | 6 ft ,1 in x 6 ft ,1 in | |
| Main level | Foyer | 4 ft ,3 in x 7 ft ,8 in |
| Living room | 14 ft ,7 in x 13 ft ,2 in | |
| Dining room | 13 ft ,2 in x 11 ft ,9 in | |
| Kitchen | 11 ft ,3 in x 10 ft ,7 in | |
| Eating area | 10 ft ,7 in x 5 ft ,2 in | |
| Storage | 5 ft ,2 in x 4 ft ,1 in | |
| Primary Bedroom | 15 ft ,9 in x 11 ft ,6 in | |
| Other | 12 ft ,4 in x 3 ft ,9 in | |
| Bedroom 2 | 10 ft ,3 in x 11 ft ,6 in |
| Features | |||||
|---|---|---|---|---|---|
| Garage(1) | RV | ||||




















































