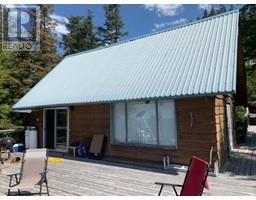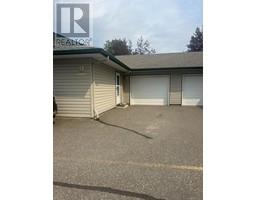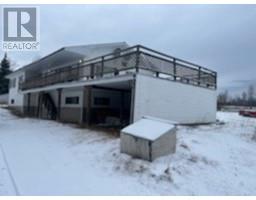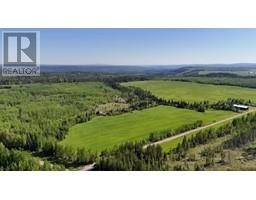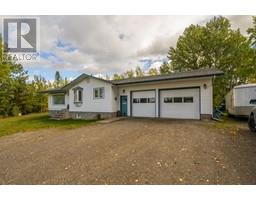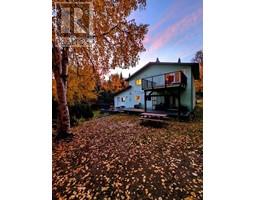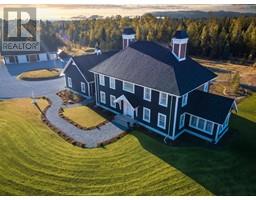2467 ROWE STREET, Prince George, British Columbia, CA
Address: 2467 ROWE STREET, Prince George, British Columbia
Summary Report Property
- MKT IDR2955025
- Building TypeHouse
- Property TypeSingle Family
- StatusBuy
- Added8 weeks ago
- Bedrooms5
- Bathrooms5
- Area3534 sq. ft.
- DirectionNo Data
- Added On16 Feb 2025
Property Overview
* PREC - Personal Real Estate Corporation. Welcome to your dream home in the prestigious University Heights. This executive residence boasts 4 bedrooms + a den/office, and 4 bathrooms, alongside a 1-bedroom, 1-bathroom suite. With ensuites in two of the upstairs bedrooms, morning routines and evening retreats have never felt so luxurious. The triple garage offers ample space for vehicles, storage, or even a workshop. Nestled in a highly sought-after neighborhood, you'll enjoy the perfect blend of quiet sophistication and accessibility. Imagine starting your mornings with coffee on the patio, walking to nearby amenities, or entertaining effortlessly in the open-concept living spaces. This home is more than a residence-it's a lifestyle upgrade. Don't wait. The life you've been dreaming of is here. (id:51532)
Tags
| Property Summary |
|---|
| Building |
|---|
| Level | Rooms | Dimensions |
|---|---|---|
| Above | Primary Bedroom | 15 ft ,1 in x 14 ft ,7 in |
| Other | 10 ft x 6 ft ,6 in | |
| Bedroom 3 | 14 ft ,5 in x 11 ft ,1 in | |
| Bedroom 4 | 12 ft ,1 in x 10 ft ,3 in | |
| Bedroom 5 | 12 ft ,2 in x 10 ft ,7 in | |
| Basement | Bedroom 2 | 10 ft x 12 ft ,3 in |
| Kitchen | 11 ft ,5 in x 7 ft ,6 in | |
| Living room | 17 ft ,5 in x 15 ft ,6 in | |
| Recreational, Games room | 15 ft ,1 in x 11 ft ,8 in | |
| Main level | Dining room | 12 ft ,1 in x 10 ft ,6 in |
| Kitchen | 13 ft x 11 ft ,6 in | |
| Office | 12 ft ,4 in x 10 ft ,7 in | |
| Living room | 17 ft x 15 ft ,6 in | |
| Mud room | 8 ft x 7 ft ,3 in | |
| Foyer | 13 ft ,3 in x 6 ft |
| Features | |||||
|---|---|---|---|---|---|
| Garage(3) | Fireplace(s) | ||||








































