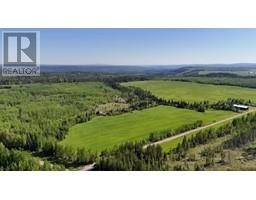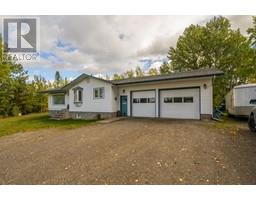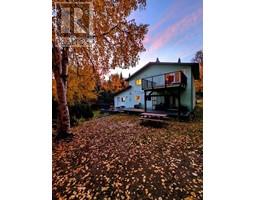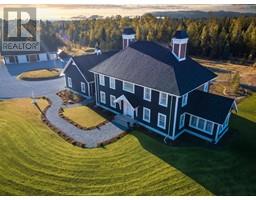3108 VISTA RISE ROAD, Prince George, British Columbia, CA
Address: 3108 VISTA RISE ROAD, Prince George, British Columbia
5 Beds3 Baths2570 sqftStatus: Buy Views : 935
Price
$679,900
Summary Report Property
- MKT IDR2987657
- Building TypeHouse
- Property TypeSingle Family
- StatusBuy
- Added1 weeks ago
- Bedrooms5
- Bathrooms3
- Area2570 sq. ft.
- DirectionNo Data
- Added On09 Apr 2025
Property Overview
Welcome to St Lawrence Heights! Upstairs boasts a roomy living space with an open family room/kitchen area boasting updated stone countertops, access to a sundeck overlooking the fenced backyard and a cozy fireplace. Off the kitchen you'll find a formal dining area and living room. Upstairs also features 3 bedrooms including a primary bedroom with ensuite. Downstairs as you come in the front door there is large office can be a rec-room or used as a 6th bedroom. Downstairs also features a ground level walk-in 2 bedroom basement suite with separate entry. (id:51532)
Tags
| Property Summary |
|---|
Property Type
Single Family
Building Type
House
Storeys
2
Square Footage
2570 sqft
Title
Freehold
Land Size
7215 sqft
Built in
2003
Parking Type
Garage(2)
| Building |
|---|
Bathrooms
Total
5
Interior Features
Appliances Included
Washer, Dryer, Refrigerator, Stove, Dishwasher
Basement Type
N/A (Finished)
Building Features
Foundation Type
Concrete Perimeter
Style
Detached
Architecture Style
Basement entry
Square Footage
2570 sqft
Building Amenities
Shared Laundry
Heating & Cooling
Heating Type
Forced air
Utilities
Water
Municipal water
Exterior Features
Exterior Finish
Vinyl siding
Parking
Parking Type
Garage(2)
| Level | Rooms | Dimensions |
|---|---|---|
| Basement | Office | 11 ft ,7 in x 18 ft ,8 in |
| Kitchen | 10 ft ,7 in x 10 ft ,1 in | |
| Living room | 8 ft ,7 in x 10 ft ,7 in | |
| Bedroom 4 | 9 ft x 8 ft ,1 in | |
| Bedroom 5 | 8 ft ,1 in x 8 ft ,9 in | |
| Laundry room | 7 ft ,3 in x 5 ft ,3 in | |
| Main level | Living room | 20 ft ,1 in x 12 ft ,2 in |
| Kitchen | 9 ft ,1 in x 8 ft ,1 in | |
| Dining room | 11 ft ,7 in x 8 ft ,1 in | |
| Family room | 14 ft ,1 in x 18 ft ,7 in | |
| Bedroom 2 | 9 ft x 11 ft ,9 in | |
| Bedroom 3 | 9 ft x 11 ft ,9 in | |
| Primary Bedroom | 13 ft ,9 in x 12 ft |
| Features | |||||
|---|---|---|---|---|---|
| Garage(2) | Washer | Dryer | |||
| Refrigerator | Stove | Dishwasher | |||
| Shared Laundry | |||||








































