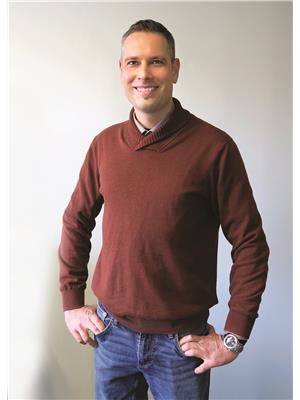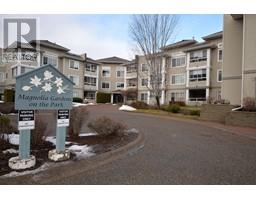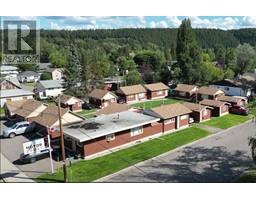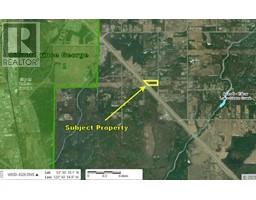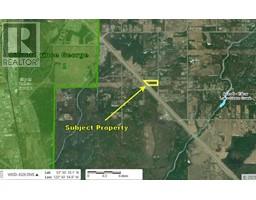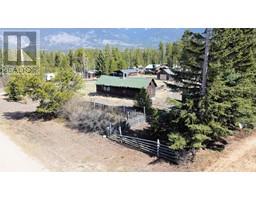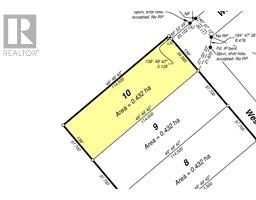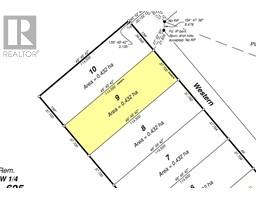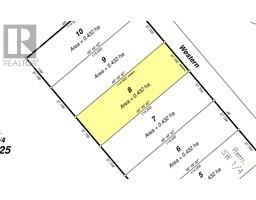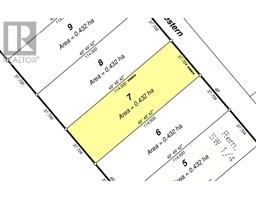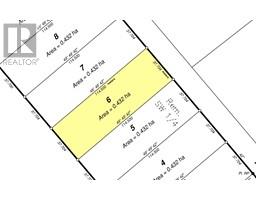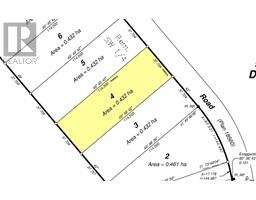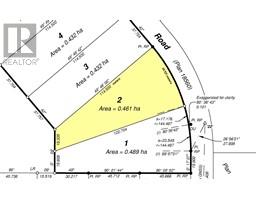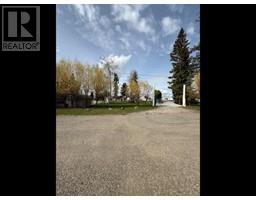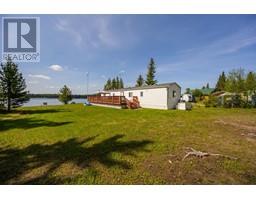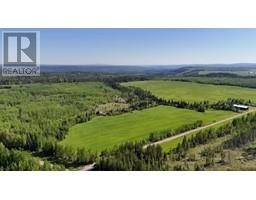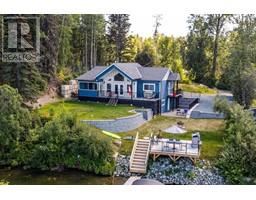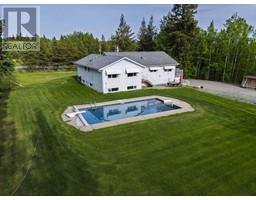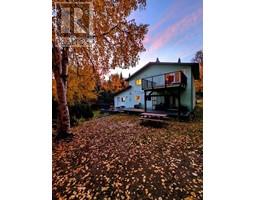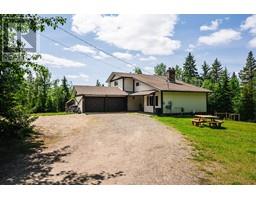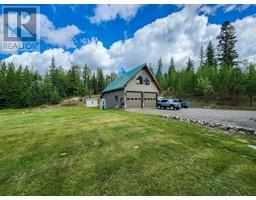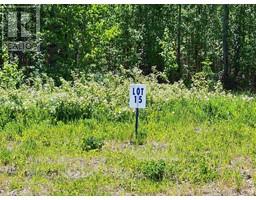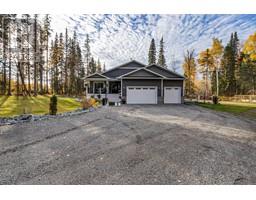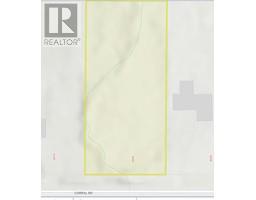421 S MOFFAT STREET, Prince George, British Columbia, CA
Address: 421 S MOFFAT STREET, Prince George, British Columbia
3 Beds2 Baths2514 sqftStatus: Buy Views : 188
Price
$369,900
Summary Report Property
- MKT IDR2988303
- Building TypeHouse
- Property TypeSingle Family
- StatusBuy
- Added10 weeks ago
- Bedrooms3
- Bathrooms2
- Area2514 sq. ft.
- DirectionNo Data
- Added On09 Apr 2025
Property Overview
Spacious family home in sought after location walking distance from Spruceland shopping center, Rainbow Park, bus stops and may schools. Enjoy the luxury of covered parking with the detached garage. Income potential with basement suite which has shared laundry with the upstairs. Includes Sauna. New furnace 2013. Excellent value. All measurements approximate and to be verified by buyer if deemed important. (id:51532)
Tags
| Property Summary |
|---|
Property Type
Single Family
Building Type
House
Storeys
2
Square Footage
2514 sqft
Title
Freehold
Land Size
6000 sqft
Built in
1950
Parking Type
Garage(1),Open
| Building |
|---|
Bathrooms
Total
3
Interior Features
Appliances Included
Dryer, Washer, Refrigerator, Stove
Basement Type
Full
Building Features
Foundation Type
Concrete Perimeter
Style
Detached
Square Footage
2514 sqft
Heating & Cooling
Heating Type
Forced air
Utilities
Water
Municipal water
Exterior Features
Exterior Finish
Vinyl siding
Parking
Parking Type
Garage(1),Open
| Level | Rooms | Dimensions |
|---|---|---|
| Lower level | Kitchen | 6 ft ,1 in x 14 ft ,6 in |
| Foyer | 7 ft ,6 in x 11 ft ,1 in | |
| Living room | 16 ft ,9 in x 17 ft ,4 in | |
| Bedroom 2 | 11 ft ,3 in x 18 ft ,6 in | |
| Bedroom 3 | 10 ft ,3 in x 11 ft ,1 in | |
| Utility room | 5 ft ,5 in x 8 ft ,8 in | |
| Main level | Foyer | 6 ft ,5 in x 6 ft ,1 in |
| Kitchen | 10 ft ,7 in x 11 ft ,7 in | |
| Dining room | 10 ft x 11 ft ,7 in | |
| Living room | 11 ft ,7 in x 25 ft ,5 in | |
| Primary Bedroom | 11 ft ,4 in x 16 ft ,1 in | |
| Foyer | 4 ft ,1 in x 10 ft ,7 in | |
| Dining nook | 5 ft ,8 in x 9 ft ,1 in | |
| Laundry room | 5 ft x 6 ft ,1 in |
| Features | |||||
|---|---|---|---|---|---|
| Garage(1) | Open | Dryer | |||
| Washer | Refrigerator | Stove | |||


































