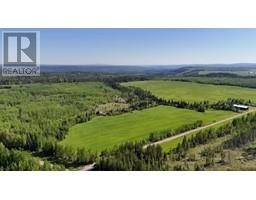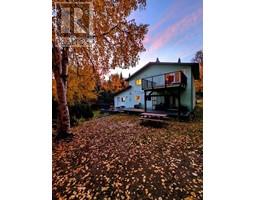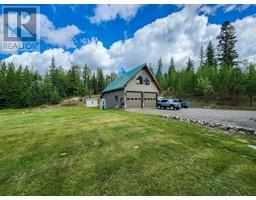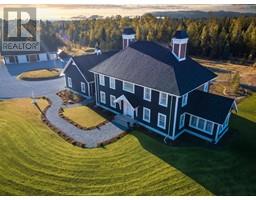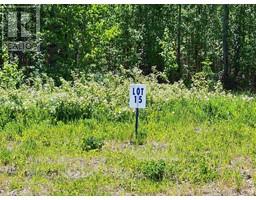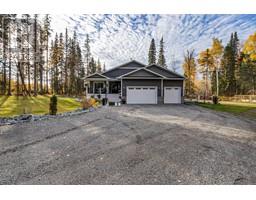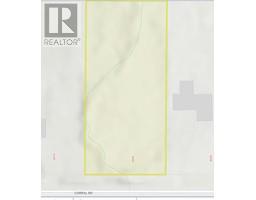9181 HALDI ROAD, Prince George, British Columbia, CA
Address: 9181 HALDI ROAD, Prince George, British Columbia
Summary Report Property
- MKT IDR2989013
- Building TypeHouse
- Property TypeSingle Family
- StatusBuy
- Added5 weeks ago
- Bedrooms4
- Bathrooms4
- Area4873 sq. ft.
- DirectionNo Data
- Added On12 Apr 2025
Property Overview
Here's a large country home in desirable Haldi area within city limits just minutes from everything. With over 3800 square feet on the main floor plus a part basement this home has plenty of room, 4 bedrooms, an office, 4 bathrooms, 3 living rooms, custom kitchen, separate dining room, a triple attached garage a detached shop and more. The owners have loved this home, and it shows with a long list of upgrades and updates from the ground up, inside and out over the last 2 decades, the list is long and available on request. There is also a large, approximate 1400 sq. ft., former indoor pool rm that buyers can put their finishing touches on to use as a rec rm, games rm or it has great potential for a ground level suite if desired. Measurements approximate and to be verified by buyer. (id:51532)
Tags
| Property Summary |
|---|
| Building |
|---|
| Level | Rooms | Dimensions |
|---|---|---|
| Basement | Living room | 14 ft ,5 in x 19 ft ,7 in |
| Bedroom 3 | 11 ft ,5 in x 12 ft ,7 in | |
| Bedroom 4 | 10 ft ,4 in x 14 ft ,8 in | |
| Main level | Living room | 13 ft ,2 in x 30 ft |
| Kitchen | 11 ft ,6 in x 13 ft ,9 in | |
| Dining room | 13 ft ,1 in x 9 ft ,3 in | |
| Foyer | 9 ft ,9 in x 11 ft ,9 in | |
| Primary Bedroom | 13 ft ,5 in x 14 ft ,3 in | |
| Bedroom 2 | 10 ft x 11 ft ,6 in | |
| Office | 10 ft ,5 in x 14 ft ,1 in | |
| Family room | 20 ft ,8 in x 14 ft ,1 in | |
| Laundry room | 6 ft ,8 in x 4 ft ,9 in | |
| Other | 5 ft ,1 in x 7 ft ,7 in | |
| Recreational, Games room | 23 ft ,6 in x 55 ft | |
| Storage | 7 ft x 7 ft ,5 in |
| Features | |||||
|---|---|---|---|---|---|
| Detached Garage | Garage(3) | Washer | |||
| Dryer | Refrigerator | Stove | |||
| Dishwasher | Central air conditioning | ||||











































