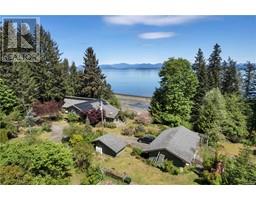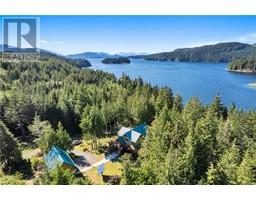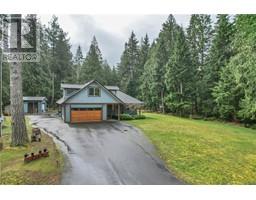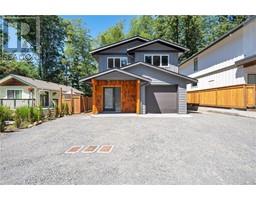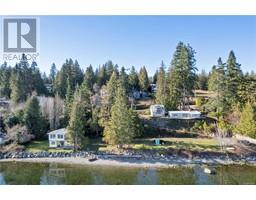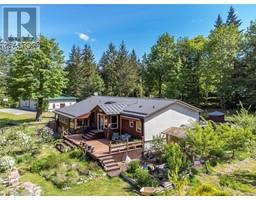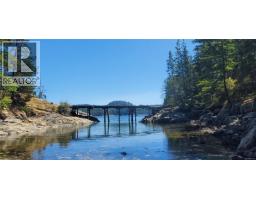1380 Buker Rd Quadra Island, Quadra Island, British Columbia, CA
Address: 1380 Buker Rd, Quadra Island, British Columbia
Summary Report Property
- MKT ID966913
- Building TypeHouse
- Property TypeSingle Family
- StatusBuy
- Added22 weeks ago
- Bedrooms3
- Bathrooms2
- Area1791 sq. ft.
- DirectionNo Data
- Added On18 Jun 2024
Property Overview
Heriot Bay home and garage on 0.5 acres in a popular residential area! This two level home features a main level entry with upper floor layout and is nicely updated throughout. The covered entry opens to the kitchen with two tone cupboards, large island and new stainless steel appliances. The whole main level of the home boasts modern wide plank laminate floors. The kitchen opens to the dining room and living room, with French doors that lead to the spacious wraparound deck. The woodstove in the living room keeps the home cozy and has a handy wood storage hutch next to it. Also on the main level you’ll find the laundry room and 3pc bathroom with custom tiled shower. The 3 bedrooms and den are on the upper level of the home including the primary bedroom with walk-in closet. There is another 3pc bathroom on the upper level with a clawfoot tub. The 16’x38’ garage/shop is situated behind the home and has a single bay, currently set up as a gym, and built in work benches, plus in floor heating. The gate next to the shop opens to the road, providing drive-in access to the building. The 0.5 acre property is level and fully fenced and features a large lawn area, fenced in chicken coop, raised garden beds and fire pit area. The north portion of the property is bordered by park land and adjacent bluffs provide a buffer from neighbours to the south and southwest, creating quite a bit of privacy. Located in a popular residential area in Heriot Bay, close to Rebecca Spit Provincial Park and a short drive from shops and services. Come enjoy peaceful island living today! Quadra Island – it’s not just a location, it’s a lifestyle…are you ready for Island Time? (id:51532)
Tags
| Property Summary |
|---|
| Building |
|---|
| Land |
|---|
| Level | Rooms | Dimensions |
|---|---|---|
| Second level | Den | 6'7 x 12'3 |
| Primary Bedroom | 12'2 x 15'8 | |
| Bathroom | 3-Piece | |
| Bedroom | 9'7 x 12'2 | |
| Bedroom | 9'5 x 12'2 | |
| Main level | Bathroom | 3-Piece |
| Laundry room | 5'1 x 9'7 | |
| Living room | 14'0 x 15'9 | |
| Dining room | 14' x 19' | |
| Kitchen | 14'4 x 14'5 |
| Features | |||||
|---|---|---|---|---|---|
| Central location | Level lot | Other | |||
| None | |||||











































































