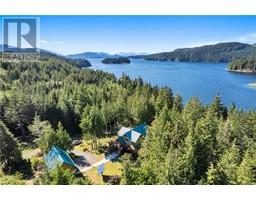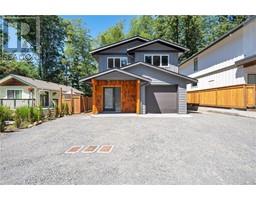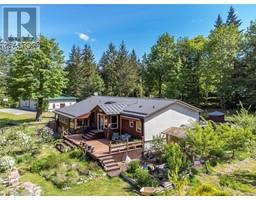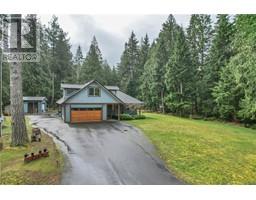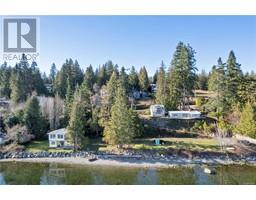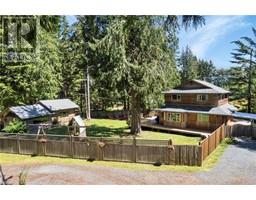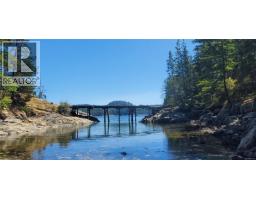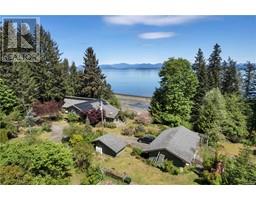1646 Kanish View Dr Quadra Island, Quadra Island, British Columbia, CA
Address: 1646 Kanish View Dr, Quadra Island, British Columbia
Summary Report Property
- MKT ID968117
- Building TypeHouse
- Property TypeSingle Family
- StatusBuy
- Added18 weeks ago
- Bedrooms2
- Bathrooms3
- Area2012 sq. ft.
- DirectionNo Data
- Added On16 Jul 2024
Property Overview
Stunning waterfront acreage in Kanish Bay on Quadra Island. This 6 acre waterfront property features a newer, high quality home, built by Quadrate Ventures in 2018. This three level 2 bedroom, 3 bath, plus den home enjoys expanded living space and incredible views overlooking Kanish Bay from a spacious, fully-covered wraparound deck. The top floor is comprised of a beautiful primary bedroom, walk in closet and ensuite with vaulted ceilings and many windows framing the ocean views. The main floor features a living area with certified wood stove, access to the deck, as well as a den, pantry and bathroom. The lower level walkout basement has a large family room, bathroom and the second bedroom. This home was designed to be fire resistant, super energy effecient and easy to maintain with its ICF construction, composite decking, metal roof and hardie board siding. There is a generator that can power most of the home in case of a hydro outage. Further up the property you will find a sweet cabin with a large upper sleeping loft, outdoor shower with on-demand hot water and an outhouse. The cabin could also hook up to the water and septic at the adjacent fully-serviced RV site. The cabin and RV site are accessible from the road and are totally private from the main home. Last, but not least, there is an over-height 24x30 2 bay garage/workshop Both Kanish Bay and Granite Bay are an outdoor adventure delight. The public dock and marina are just steps away from the property. There is a sandy clam bed at low tide in from of the house. The bays offer great paddling and Small Inlet Provincial Marine Park is just a short paddle away. There is great fishing and public hiking trails to Newton Lake and Mt. Seymour in the area as well. (id:51532)
Tags
| Property Summary |
|---|
| Building |
|---|
| Land |
|---|
| Level | Rooms | Dimensions |
|---|---|---|
| Second level | Office | 10'1 x 9'11 |
| Bathroom | 9'8 x 7'8 | |
| Bedroom | 18'4 x 14'7 | |
| Lower level | Utility room | 5'11 x 12'2 |
| Bathroom | 6'3 x 7'11 | |
| Bedroom | 9'2 x 9'7 | |
| Family room | 18'3 x 22'3 | |
| Main level | Bathroom | 9'7 x 4'10 |
| Laundry room | 6'2 x 5'8 | |
| Den | 9'8 x 11'3 | |
| Dining room | 7'9 x 12'2 | |
| Living room | 10'7 x 11'5 | |
| Kitchen | 14'7 x 11'3 |
| Features | |||||
|---|---|---|---|---|---|
| Acreage | Other | Marine Oriented | |||
| Central air conditioning | |||||


















































































