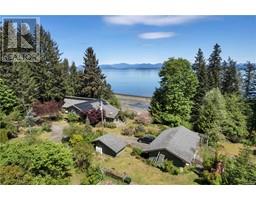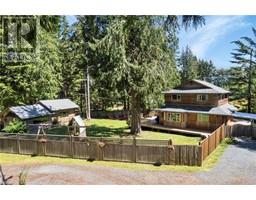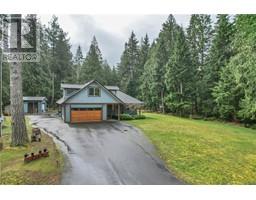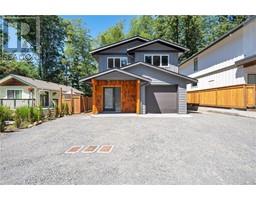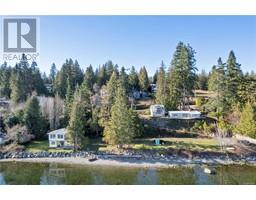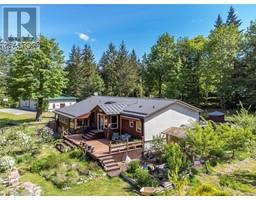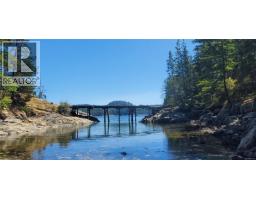1676 Kanish View Dr VIS4188, Quadra Island, British Columbia, CA
Address: 1676 Kanish View Dr, Quadra Island, British Columbia
Summary Report Property
- MKT ID965448
- Building TypeHouse
- Property TypeSingle Family
- StatusBuy
- Added22 weeks ago
- Bedrooms3
- Bathrooms3
- Area1340 sq. ft.
- DirectionNo Data
- Added On18 Jun 2024
Property Overview
Exceptional Kanish Bay oceanfront property! Custom built home, 2 garages & carriage suite on peaceful 5.5 acre oceanfront property! This Linwood design home was built in 2016 & features a main level entry with upper floor layout. The entry opens to the first bedroom and 3pc bathroom with soaker tub. Further down the hall you’ll find the open-plan kitchen, dining room & living room with vaulted wood ceilings & floor to ceiling windows that bring in lots of natural light & beautiful ocean views. A door from the dining room opens to the wraparound deck with a hot tub on the lower portion that overlooks the ocean. The primary bedroom on the upper floor offers a spacious walk-in closet with laundry & 3pc ensuite with tiled shower. The 20’x32’ garage behind the home has a single bay, workshop area & stores all the batteries & equipment for the solar panels that provide back up power. The 1 bedroom 1 bathroom carriage suite is above the garage & has an open-plan kitchen, dining room & living room with woodstove and sliding door out to the private deck. The carriage suite offers lots of potential for extra family or guest space or rental income. Around the home & garage/suite the yard is fully fenced with beautiful established gardens featuring a variety of ornamental plants & shrubs and mix of veggie & fruit garden beds. The lower portion of the property has a gate opening to the pond & more established garden beds. A trail from the pond winds through the mature forest to a large level area above the ocean set up for camping or another outdoor seating area. Closer to the road you’ll find the 26’x44’ double garage, with tons of work & storage space. Located in a peaceful subdivision on the northwest side of Quadra Island, on a no thru road, close to the Granite Bay park & public boat launch & wharf. This area of the island appeals to outdoor enthusiasts with incredible boating, paddling, hiking and/or mountain biking opportunities right out your back door! (id:51532)
Tags
| Property Summary |
|---|
| Building |
|---|
| Land |
|---|
| Level | Rooms | Dimensions |
|---|---|---|
| Second level | Ensuite | 3-Piece |
| Primary Bedroom | 18'8 x 12'10 | |
| Main level | Living room | 14'11 x 21'10 |
| Dining room | 8'9 x 10'3 | |
| Kitchen | 9'8 x 10'3 | |
| Bathroom | 3-Piece | |
| Bedroom | 10'4 x 12'9 | |
| Entrance | 8'3 x 9'9 | |
| Auxiliary Building | Bathroom | 3-Piece |
| Bedroom | 10'1 x 11'5 | |
| Living room | 16'3 x 19'0 | |
| Kitchen | 10'2 x 11'6 |
| Features | |||||
|---|---|---|---|---|---|
| Acreage | Park setting | Private setting | |||
| Wooded area | Other | Marine Oriented | |||
| None | |||||
































































































