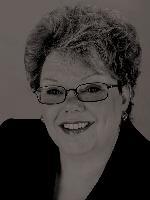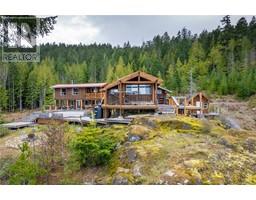107 134 Fifth Ave Fifth Avenue Estates, Qualicum Beach, British Columbia, CA
Address: 107 134 Fifth Ave, Qualicum Beach, British Columbia
Summary Report Property
- MKT ID966385
- Building TypeApartment
- Property TypeSingle Family
- StatusBuy
- Added18 weeks ago
- Bedrooms2
- Bathrooms2
- Area1201 sq. ft.
- DirectionNo Data
- Added On12 Jul 2024
Property Overview
Beautifully updated condo in the heart of the Village of Qualicum Beach. Easy walk to all shopping, recreation, health facilities and Village amenities but away from traffic noise or congestion. This immaculate, south facing home is for those owners age 55 and over and Fifth Avenue Estates has thoughtful, forward focused and professional strata management in place. This home has new windows, all new appliances, quartz countertops, new flooring, new baseboards, new lighting, new bathroom fixtures and a complete suite repaint in neutral shades to suit any decorating style. Your storage locker is right across the hall from your suite and your parking space is easily accessed from Berwick where you will find extra parking for your visitors in addition to plentiful on street spaces. Move right in without a to-do list and as fast as you need. This is the perfect home to downsize into for your retirement with far fewer chores than you might be used to! (id:51532)
Tags
| Property Summary |
|---|
| Building |
|---|
| Land |
|---|
| Level | Rooms | Dimensions |
|---|---|---|
| Main level | Ensuite | 4-Piece |
| Bathroom | 3-Piece | |
| Laundry room | 6'1 x 5'1 | |
| Bedroom | 12'10 x 10'4 | |
| Primary Bedroom | 15'3 x 11'4 | |
| Entrance | 7'2 x 4'11 | |
| Living room | 17'7 x 13'1 | |
| Dining room | 11 ft x Measurements not available | |
| Kitchen | 10 ft x Measurements not available |
| Features | |||||
|---|---|---|---|---|---|
| Central location | Level lot | Southern exposure | |||
| Other | Marine Oriented | Refrigerator | |||
| Stove | Washer | Dryer | |||
| None | |||||

























































