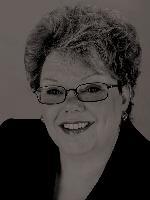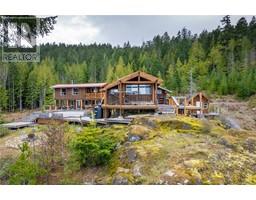830 Redonda Pl Qualicum Beach, Qualicum Beach, British Columbia, CA
Address: 830 Redonda Pl, Qualicum Beach, British Columbia
Summary Report Property
- MKT ID956520
- Building TypeHouse
- Property TypeSingle Family
- StatusBuy
- Added13 weeks ago
- Bedrooms3
- Bathrooms2
- Area1483 sq. ft.
- DirectionNo Data
- Added On15 Aug 2024
Property Overview
At the heart of the Village of Qualicum Beach, within walking distance of all shopping, recreation including gyms and swimming pool, the library and medical services you will find your next home! Lovely, updated, one level rancher on a cul-de-sac in a quiet neighbourhood on a private, peaceful lot. Inside you will discover a large living room with vaulted ceiling and cozy natural gas fireplace. The dining room has patio doors leading to such a pretty, spacious setting with a well established garden and seating areas for those fun, warm weather gatherings with family and new friends for barbecues. The kitchen has been extensively re-modeled with great customized storage for use as pantry or office. New appliances, gas stove and fresh paint have transformed this lovely light filled spot for fast dining too. The primary bedroom has an updated ensuite while one of the other 2 bedrooms has a Murphy bed giving you multiple hobby possibilities when not in guest use. There is a generous third bedroom and 4 piece bathroom. Access from the living room to the laundry room and garage is now easier with an intelligent barn door install. This home has a Train Heat Pump for year round climate comfort. Don't wait- this is your ideal retirement happy place! (id:51532)
Tags
| Property Summary |
|---|
| Building |
|---|
| Land |
|---|
| Level | Rooms | Dimensions |
|---|---|---|
| Main level | Patio | 23'3 x 9'11 |
| Bathroom | 4-Piece | |
| Ensuite | 3-Piece | |
| Bedroom | Measurements not available x 9 ft | |
| Bedroom | 12'11 x 9'8 | |
| Primary Bedroom | 13'4 x 12'9 | |
| Laundry room | 11'2 x 6'2 | |
| Kitchen | 15'4 x 11'2 | |
| Dining room | 11'4 x 10'10 | |
| Living room | 17'9 x 9'11 | |
| Entrance | 11'7 x 5'6 |
| Features | |||||
|---|---|---|---|---|---|
| Cul-de-sac | Sloping | Other | |||
| Pie | Garage | Refrigerator | |||
| Stove | Washer | Dryer | |||
| Air Conditioned | |||||































































