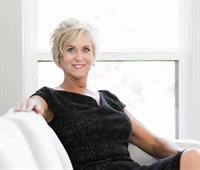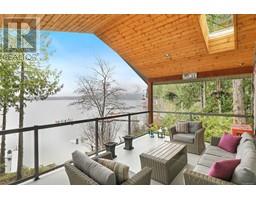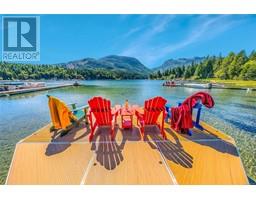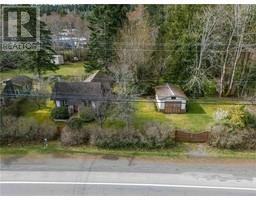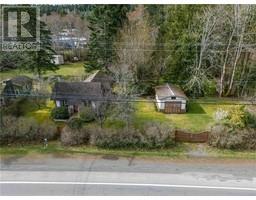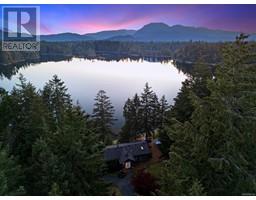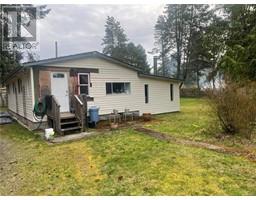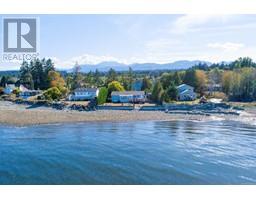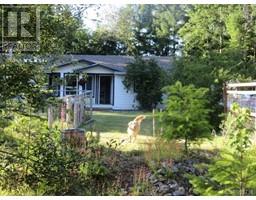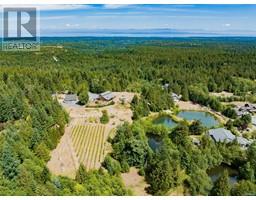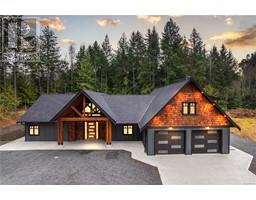1169 Wellington Dr CHARTWELL, Qualicum Beach, British Columbia, CA
Address: 1169 Wellington Dr, Qualicum Beach, British Columbia
Summary Report Property
- MKT ID995167
- Building TypeHouse
- Property TypeSingle Family
- StatusBuy
- Added5 hours ago
- Bedrooms3
- Bathrooms2
- Area1668 sq. ft.
- DirectionNo Data
- Added On15 Apr 2025
Property Overview
Don't Miss This Opportunity! This home is a true blank canvas—move-in ready with numerous updates & deal for buyers looking to add their personal touch. The spacious 3-Bed, 2-Bath layout features an open-concept design & an updated kitchen complete w/freshly painted cabinets, new countertops, stylish tile backsplash, & central island. Enjoy a cozy breakfast nook, and a family room w/gas fireplace & sliding doors that lead out to your private patio, set within a beautifully landscaped, fully fenced yard. The formal dining area flows seamlessly into a large, light-filled living room—perfect for entertaining guests. The primary suite includes a walk-in closet, a fully renovated ensuite with a tiled walk-in glass shower & a rainfall showerhead for a spa-like experience. Additional upgrades include fresh interior paint throughout, new light fixtures & hardware, new toilet and vanity in the ensuite, a new hot water tank, new washer/dryer, and a newer roof. All this, nestled on one of Chartwell’s most picturesque and sought-after streets! Short drive to golf course, marina, and fabulous beaches. (id:51532)
Tags
| Property Summary |
|---|
| Building |
|---|
| Land |
|---|
| Level | Rooms | Dimensions |
|---|---|---|
| Main level | Laundry room | 6'5 x 6'9 |
| Primary Bedroom | 13'3 x 13'2 | |
| Living room | 12'6 x 17'6 | |
| Kitchen | 10'4 x 10'5 | |
| Family room | 11'5 x 16'1 | |
| Ensuite | 4'7 x 8'1 | |
| Dining room | 10'0 x 10'0 | |
| Bedroom | 9'9 x 10'2 | |
| Bedroom | 9'0 x 11'9 | |
| Bathroom | 8'2 x 13'4 |
| Features | |||||
|---|---|---|---|---|---|
| Central location | Curb & gutter | Other | |||
| None | |||||











































































