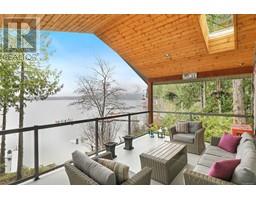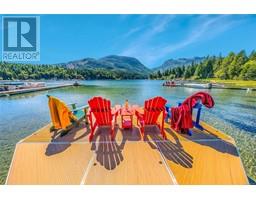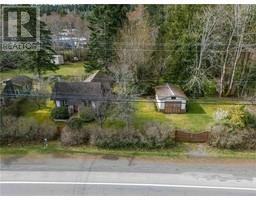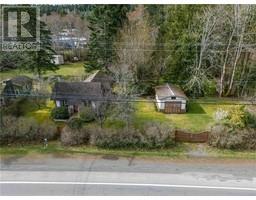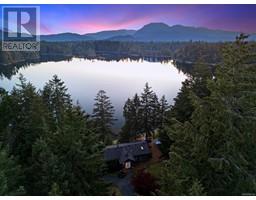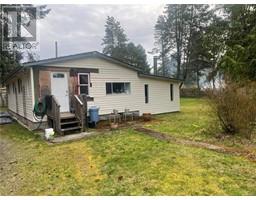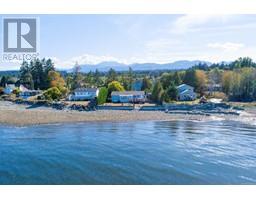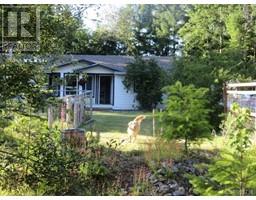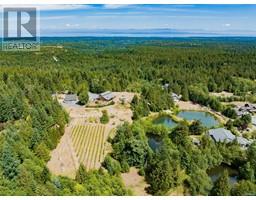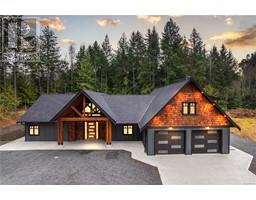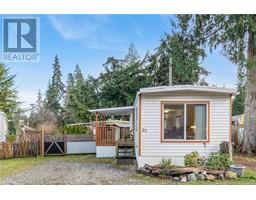1301 Meadowood Way QUALICUM RIVER ESTATES, Qualicum Beach, British Columbia, CA
Address: 1301 Meadowood Way, Qualicum Beach, British Columbia
Summary Report Property
- MKT ID995089
- Building TypeHouse
- Property TypeSingle Family
- StatusBuy
- Added1 days ago
- Bedrooms3
- Bathrooms3
- Area2241 sq. ft.
- DirectionNo Data
- Added On15 Apr 2025
Property Overview
Tucked away on a private 1.25-acre lot and backing onto the tranquil Meadowood Community Park, this beautifully maintained main-level entry home is a rare gem. The moment you step inside, you're greeted by an open-concept layout with soaring vaulted ceilings and sweeping views of the surrounding mountains. The bright, skylit kitchen features modern appliances and generous counter space, seamlessly connecting to the spacious dining area and a cozy living room complete with a gas fireplace—perfect for everyday living and entertaining. The main level also offers a well-appointed primary bedroom with a sunlit south-facing bay window and a large four-piece ensuite. A second bedroom and a tastefully finished guest bathroom provide added comfort and convenience. Downstairs, a massive rec room invites gatherings of all kinds, with easy access to a large covered patio for year-round enjoyment. A third bedroom and full bathroom complete the lower level—ideal for guests or extended family. Lovingly cared for by the same owners for nearly two decades, this home blends comfort, space, and natural beauty into the perfect island retreat. (id:51532)
Tags
| Property Summary |
|---|
| Building |
|---|
| Level | Rooms | Dimensions |
|---|---|---|
| Lower level | Bathroom | 4-Piece |
| Bedroom | 13'10 x 11'9 | |
| Recreation room | 24'4 x 18'6 | |
| Laundry room | 9'10 x 8'2 | |
| Main level | Kitchen | 13'2 x 9'3 |
| Entrance | 7'11 x 3'10 | |
| Living room | 16'11 x 11'4 | |
| Dining room | 11'3 x 9'9 | |
| Primary Bedroom | 14'1 x 11'11 | |
| Bedroom | 12'1 x 10'2 | |
| Ensuite | 4-Piece | |
| Bathroom | 4-Piece |
| Features | |||||
|---|---|---|---|---|---|
| Acreage | Southern exposure | Wooded area | |||
| Other | Refrigerator | Stove | |||
| Washer | Dryer | None | |||

























































