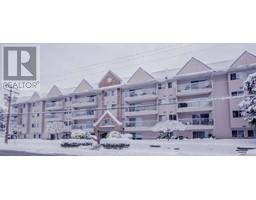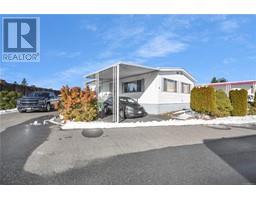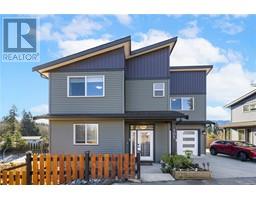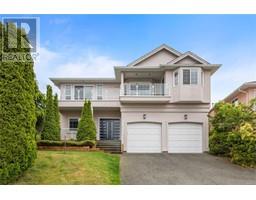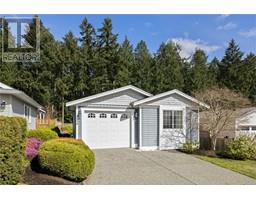1042 Shelby Ann Ave South Nanaimo, Nanaimo, British Columbia, CA
Address: 1042 Shelby Ann Ave, Nanaimo, British Columbia
Summary Report Property
- MKT ID994765
- Building TypeHouse
- Property TypeSingle Family
- StatusBuy
- Added6 days ago
- Bedrooms6
- Bathrooms3
- Area2858 sq. ft.
- DirectionNo Data
- Added On09 Apr 2025
Property Overview
Welcome to this beautifully maintained home offering 6 bedrooms, 3 full bathrooms, and 2 fully equipped kitchens – an ideal setup for growing families or those seeking a valuable mortgage helper. The upper level features a family-friendly layout with spacious living areas, a natural gas fireplace and range, efficient heat pump with air conditioning, and two hot water tanks to ensure comfort and convenience for both levels of the home. The bright and generously sized lower suite includes 2 bedrooms, 1 bathroom, its own laundry, and a large open-concept living and dining area. Whether you're accommodating extended family or generating rental income, this suite is sure to impress. Perfectly located near Vancouver Island University and close to schools of all levels, parks, shopping, and amenities, this nearly new home offers exceptional value and space in a prime Nanaimo neighborhood. With all primary living spaces on the main floor, the layout is both practical and accessible. (id:51532)
Tags
| Property Summary |
|---|
| Building |
|---|
| Level | Rooms | Dimensions |
|---|---|---|
| Lower level | Dining room | 13'6 x 5'6 |
| Bedroom | 10'8 x 9'5 | |
| Bedroom | 12'7 x 9'11 | |
| Bathroom | 4-Piece | |
| Kitchen | 13'6 x 9'11 | |
| Living room | Measurements not available x 13 ft | |
| Storage | 10'0 x 8'8 | |
| Storage | 13 ft x Measurements not available | |
| Bedroom | 15'0 x 8'11 | |
| Main level | Laundry room | 8'3 x 3'3 |
| Bedroom | 10 ft x Measurements not available | |
| Bedroom | 10'6 x 9'11 | |
| Bathroom | 4-Piece | |
| Ensuite | 3-Piece | |
| Primary Bedroom | 13'11 x 12'2 | |
| Living room | 16'5 x 12'5 | |
| Dining room | 10'5 x 9'11 | |
| Kitchen | Measurements not available x 10 ft | |
| Entrance | 9'5 x 6'4 |
| Features | |||||
|---|---|---|---|---|---|
| Curb & gutter | Other | Air Conditioned | |||

































































