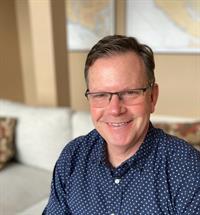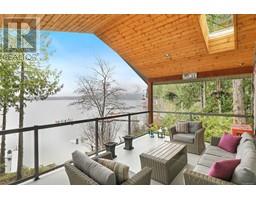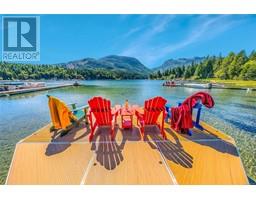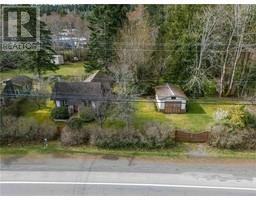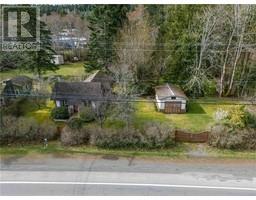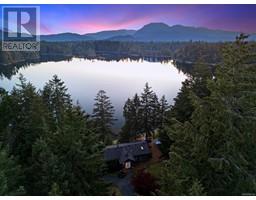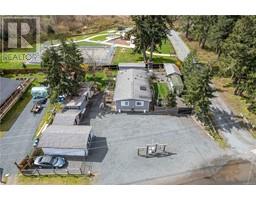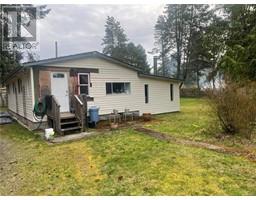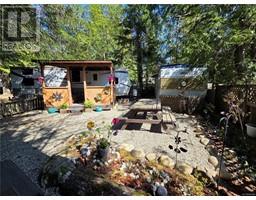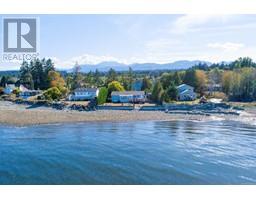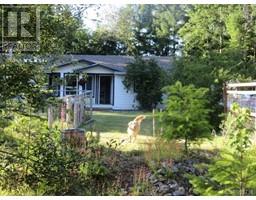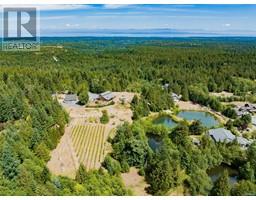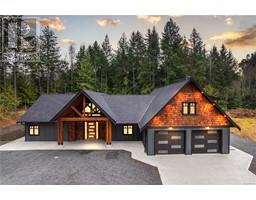180 Fern Rd W Qualicum Beach, Qualicum Beach, British Columbia, CA
Address: 180 Fern Rd W, Qualicum Beach, British Columbia
Summary Report Property
- MKT ID984787
- Building TypeHouse
- Property TypeSingle Family
- StatusBuy
- Added3 weeks ago
- Bedrooms5
- Bathrooms5
- Area3084 sq. ft.
- DirectionNo Data
- Added On15 Apr 2025
Property Overview
LOCATION, LOCATION, LOCATION and income potential to boot! Come & check out this beautiful west coast craftsman style home in the heart of Qualicum Beach on Fern Road West. Steps to town, quaint shops, restaurants, coffee shops, grocery stores, the library, Ravensong Pool & Community Centre. The lovely home offers a great room with 18 foot ceilings, slate floors, cedar pillars & an open concept. Great for entertaining! Generous kitchen with solid wood, white shaker cabinets, new granite counter tops, a pantry, stainless steel appliances, featuring a grand centre island. Living room has two storeys. Heated natural slate floors in the kitchen & primary bathroom. The principle bedroom is located on the main floor & is generous with a four piece ensuite with lovely maple cabinet built-ins with plenty of storage. There is a walk-in closet. The principle bedroom has luxury wide plank vinyl flooring. The main floor two piece powder room offers white beadboard & chair rail wainscotting. The home offers two panel craftsman doors. There is a laundry room on the main floor with a sink and lots of storage. Venture upstairs via the wooden stair case. You will find a lovely lit loft area that overlooks the great room. This area could be used as a library or office. There are two good sized bedrooms that are carpeted and have a shared jack and jill bathroom. The front door is cedar and has a lovely fluted detail. The generous covered patio with cedar pillars and aggregate wraps around the front porch to the side and provides loads of outdoor entertaining space. There is a detached two car garage that has a fully separate, self contained suite with one bedroom & one bathroom. Great for multi-generational living or as a mortgage helper. Part of the lower level of the garage has been converted to an office. Rear alley access to the garage. Plus there is a large wooden deck attached to the home. The yard is beautifully landscaped & maintained to provide privacy and enjoyment for all! (id:51532)
Tags
| Property Summary |
|---|
| Building |
|---|
| Land |
|---|
| Level | Rooms | Dimensions |
|---|---|---|
| Second level | Bathroom | 4-Piece |
| Bedroom | 12'0 x 16'8 | |
| Bedroom | 18'3 x 16'3 | |
| Main level | Laundry room | 6'11 x 5'11 |
| Bathroom | 2-Piece | |
| Ensuite | 4-Piece | |
| Primary Bedroom | 20'3 x 12'10 | |
| Kitchen | 14'10 x 13'0 | |
| Dining room | 14'10 x 11'4 | |
| Living room | 17'8 x 17'0 | |
| Entrance | 7'4 x 7'2 | |
| Auxiliary Building | Bedroom | 13'1 x 11'4 |
| Bathroom | 3-Piece | |
| Other | 10'1 x 5'11 | |
| Bathroom | 3-Piece | |
| Other | 3'6 x 4'6 | |
| Living room | 14'9 x 11'4 | |
| Kitchen | 11'5 x 8'2 | |
| Bedroom | 12'0 x 13'1 |
| Features | |||||
|---|---|---|---|---|---|
| Central location | Level lot | Other | |||
| Marine Oriented | Garage | None | |||












































































