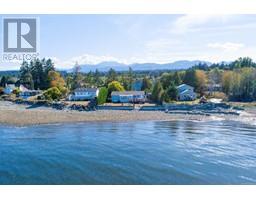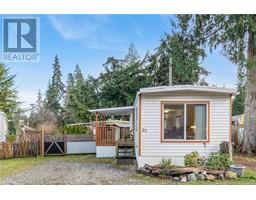407 Cypress Rd Qualicum Beach, Qualicum Beach, British Columbia, CA
Address: 407 Cypress Rd, Qualicum Beach, British Columbia
Summary Report Property
- MKT ID980120
- Building TypeHouse
- Property TypeSingle Family
- StatusBuy
- Added7 weeks ago
- Bedrooms3
- Bathrooms2
- Area1823 sq. ft.
- DirectionNo Data
- Added On03 Dec 2024
Property Overview
Welcome to this charming Cottage style Qualicum home, nestled gracefully above the renowned Judges Row area. This property offers versatile options with the detached studio and garage ideal for a home-based business or a charming bed and breakfast. Perfectly located, it's just a leisurely stroll away from downtown amenities, the inviting ocean beach, and the sprawling 15-acre Heritage Park and Memorial Golf Course, ensuring a lifestyle of convenience and leisure. Step inside to discover a blend of timeless elegance and modern updates. Preserved wood floors, 3 bedrooms plus den, 2 fireplaces, and exquisite leaded glass windows create a cozy ambiance upon the home. The inviting wrap-around front porch welcomes you, offering the perfect spot to enjoy the serene surroundings. The meticulously landscaped grounds are a true delight, bursting with vibrant blooms throughout the seasons. A tall hedge envelops the property, providing a serene sanctuary, while the back garden patio beckons for al fresco gatherings and entertaining. The heart of the home lies in the spacious kitchen, complete with a center island and dining area, where there is a peek ocean view which provides the perfect backdrop to culinary adventures. The main floor boasts a cozy den adorned with a wood mantel, built-in shelving, and charming leaded glass windows, providing an inviting retreat for relaxation. Ascend the wood staircase to discover additional bedrooms offering ample space for creativity and relaxation. Truly, this Qualicum gem offers a rare opportunity to embrace a lifestyle of charm, comfort, and Island Living. For more details or to view this property, contact Lois Grant Marketing Services direct at 250-228-4567 or view our website at www.LoisGrant.com for more details. (id:51532)
Tags
| Property Summary |
|---|
| Building |
|---|
| Land |
|---|
| Level | Rooms | Dimensions |
|---|---|---|
| Main level | Bathroom | 4-Piece |
| Sitting room | 11'4 x 6'7 | |
| Bedroom | 11'4 x 10'2 | |
| Bedroom | 14'9 x 10'0 | |
| Laundry room | 6'2 x 2'5 | |
| Bathroom | 3-Piece | |
| Primary Bedroom | 12'0 x 10'0 | |
| Den | 12'0 x 10'11 | |
| Living room | 19'8 x 16'4 | |
| Dining room | 18'6 x 9'4 | |
| Kitchen | 14'4 x 10'0 | |
| Entrance | 5'9 x 4'10 | |
| Other | Studio | 12'3 x 8'7 |
| Features | |||||
|---|---|---|---|---|---|
| Central location | Corner Site | Other | |||
| Marine Oriented | None | ||||
























































































