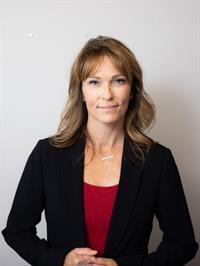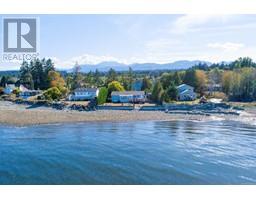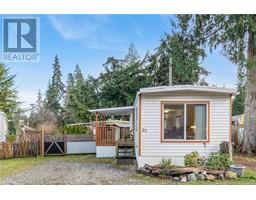511 Eaglewood Crt EAGLEWOOD, Qualicum Beach, British Columbia, CA
Address: 511 Eaglewood Crt, Qualicum Beach, British Columbia
Summary Report Property
- MKT ID983738
- Building TypeHouse
- Property TypeSingle Family
- StatusBuy
- Added1 days ago
- Bedrooms3
- Bathrooms3
- Area2430 sq. ft.
- DirectionNo Data
- Added On06 Jan 2025
Property Overview
Luxury Eaglewood Court Home! Welcome to your dream residence in the coveted Qualicum Beach neighborhood! This stylish 3-bedroom, 3-bathroom offers the ultimate in main level living and a floor plan that highlights stunning finishes throughout. Revel in the elegance of hardwood floors, crown molding throughout, and soaring high ceilings. The living area is the perfect place to relax, with a natural gas fireplace and custom built-ins adding warmth & character. Oversized windows showcase the private, low maintenance patio, making indoor-outdoor living a breeze. The primary suite is a retreat, featuring a luxurious 5-piece ensuite with a soaker tub and separate shower. Upstairs, discover a spacious 3rd bedroom with a cheater ensuite and a generous bonus room. Ideally situated adjacent to the prestigious Eaglecrest Golf Course and just a 10-minute stroll to the beach, this home offers the perfect blend of luxury and location. Don't miss your chance to experience premier living in Eaglewood! (id:51532)
Tags
| Property Summary |
|---|
| Building |
|---|
| Land |
|---|
| Level | Rooms | Dimensions |
|---|---|---|
| Second level | Bonus Room | 12'7 x 12'3 |
| Bedroom | 13 ft x Measurements not available | |
| Bathroom | 4-Piece | |
| Main level | Entrance | 6 ft x Measurements not available |
| Primary Bedroom | 13 ft x 15 ft | |
| Living room | 17'5 x 19'1 | |
| Laundry room | 6'2 x 10'6 | |
| Kitchen | 13'6 x 12'5 | |
| Ensuite | 5-Piece | |
| Dining room | 13'6 x 12'1 | |
| Bedroom | Measurements not available x 13 ft | |
| Bathroom | 3-Piece |
| Features | |||||
|---|---|---|---|---|---|
| Cul-de-sac | Other | Marine Oriented | |||
| Garage | Refrigerator | Stove | |||
| Washer | Dryer | Air Conditioned | |||




























































