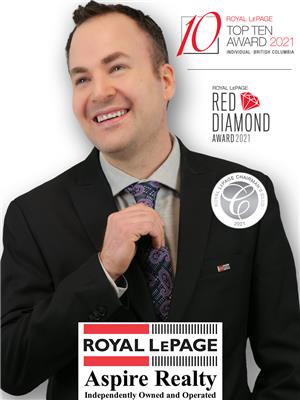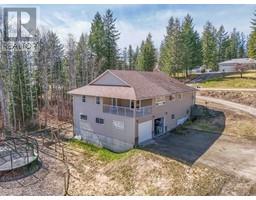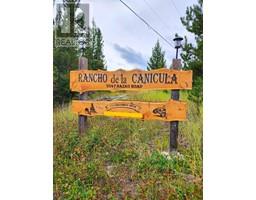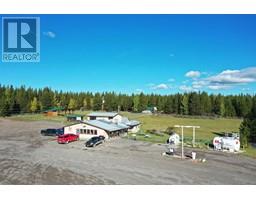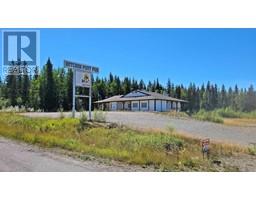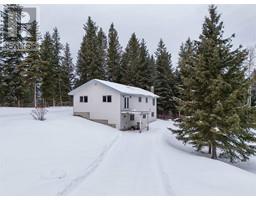1163 MOFFAT AVENUE, Quesnel, British Columbia, CA
Address: 1163 MOFFAT AVENUE, Quesnel, British Columbia
Summary Report Property
- MKT IDR2985613
- Building TypeHouse
- Property TypeSingle Family
- StatusBuy
- Added5 weeks ago
- Bedrooms4
- Bathrooms3
- Area3423 sq. ft.
- DirectionNo Data
- Added On03 Apr 2025
Property Overview
* PREC - Personal Real Estate Corporation. true piece of Quesnel’s history, this elegant and beautifully maintained 4-bedroom, 3-bathroom character home is nestled in the heart of the ever-popular Johnston Subdivision. Sitting on two titled oversized city lots—over 1/3 of an acre—it offers a private, fully fenced backyard with alley access, a detached oversized double garage, and a charming covered breezeway connecting to the house. Inside, you'll find over 3400 sq ft of warm, inviting space with timeless architectural details, nostalgic windows, and open beam ceilings on the main floor. The retro-style kitchen is a standout feature with its curved cabinetry, abundant counter space, wall oven, and top-tier JennAir gas stove. A bright and airy sunroom off the kitchen adds even more charm. The basement is unfinished with a separate entrance and cold room, offering endless potential. Located in a quiet, family-friendly neighborhood near Timber Park—this home is truly one-of-a-kind and a rare opportunity. (id:51532)
Tags
| Property Summary |
|---|
| Building |
|---|
| Level | Rooms | Dimensions |
|---|---|---|
| Above | Primary Bedroom | 14 ft ,5 in x 18 ft ,5 in |
| Other | 4 ft ,1 in x 4 ft | |
| Bedroom 3 | 12 ft ,1 in x 11 ft ,1 in | |
| Bedroom 4 | 12 ft ,1 in x 12 ft ,3 in | |
| Basement | Storage | 44 ft ,5 in x 24 ft ,6 in |
| Storage | 14 ft ,7 in x 9 ft ,4 in | |
| Main level | Kitchen | 19 ft ,5 in x 11 ft ,7 in |
| Solarium | 10 ft ,8 in x 11 ft ,3 in | |
| Dining room | 13 ft ,9 in x 11 ft ,7 in | |
| Living room | 19 ft ,2 in x 12 ft ,7 in | |
| Foyer | 14 ft ,5 in x 6 ft ,9 in | |
| Laundry room | 10 ft ,2 in x 8 ft ,4 in | |
| Bedroom 2 | 15 ft x 11 ft ,2 in |
| Features | |||||
|---|---|---|---|---|---|
| Garage(2) | RV | Washer | |||
| Dryer | Refrigerator | Stove | |||
| Dishwasher | |||||









































