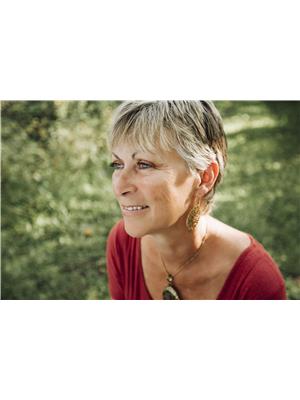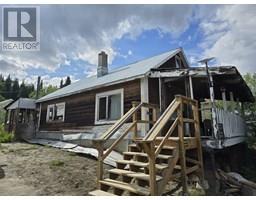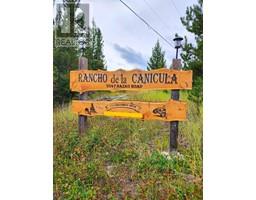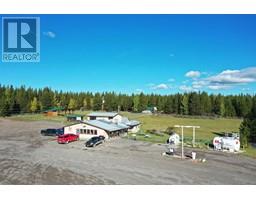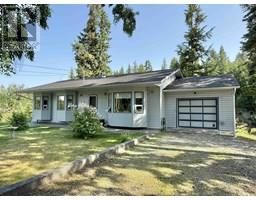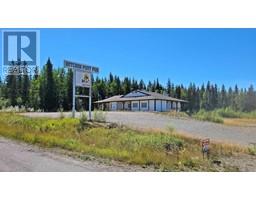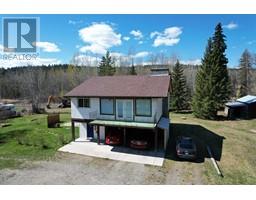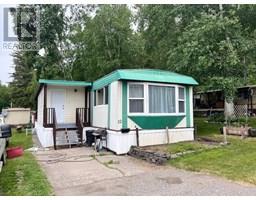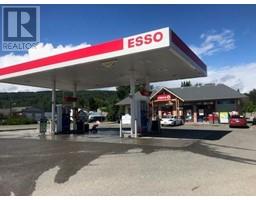158 1702 DYKE ROAD, Quesnel, British Columbia, CA
Address: 158 1702 DYKE ROAD, Quesnel, British Columbia
Summary Report Property
- MKT IDR2989234
- Building TypeHouse
- Property TypeSingle Family
- StatusBuy
- Added10 weeks ago
- Bedrooms3
- Bathrooms2
- Area1644 sq. ft.
- DirectionNo Data
- Added On11 Apr 2025
Property Overview
This breathtaking 3 bedroom, 2 bath rancher offers 1644 sq ft of luxurious, open-concept living in the desirable Riverfront Walks strata. Nestled on a large, stunning riverfront lot on the Fraser River, this property feels like the country, while still in the city. Inside are 9' ceilings with expansive windows that fill the home with natural light & incredible river views. The kitchen is an entertainer's dream, with an impressive 11' island, pantry & quartz countertops. The spacious primary suite offers a large ensuite & walk in closet, with 2 additional bedrooms - plenty of space for family, guests or an office. Outside, you'll find a massive deck, perfect for entertaining, or unwinding in the hot tub. Immaculate landscaping, attached garage & a quiet cul-de-sac top it off! (id:51532)
Tags
| Property Summary |
|---|
| Building |
|---|
| Level | Rooms | Dimensions |
|---|---|---|
| Main level | Foyer | 7 ft ,4 in x 6 ft |
| Living room | 20 ft ,4 in x 31 ft ,3 in | |
| Kitchen | 10 ft ,9 in x 23 ft ,2 in | |
| Pantry | 5 ft ,8 in x 4 ft | |
| Primary Bedroom | 12 ft ,7 in x 12 ft | |
| Other | 5 ft ,1 in x 6 ft | |
| Bedroom 2 | 11 ft ,2 in x 11 ft ,5 in | |
| Bedroom 3 | 11 ft ,1 in x 12 ft |
| Features | |||||
|---|---|---|---|---|---|
| Garage(2) | Washer | Dryer | |||
| Refrigerator | Stove | Dishwasher | |||
| Hot Tub | |||||









































