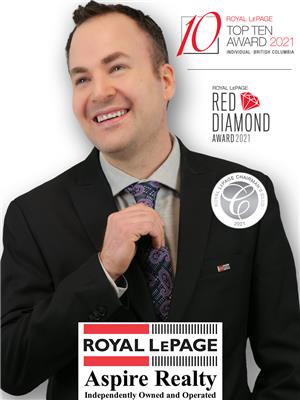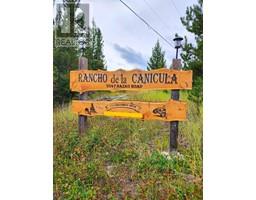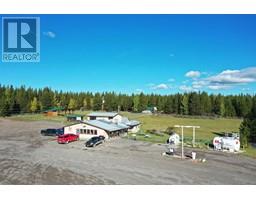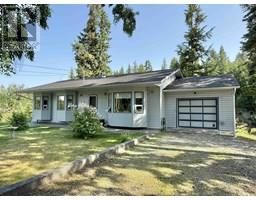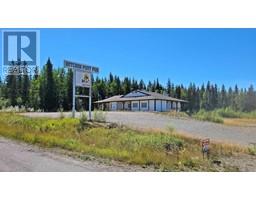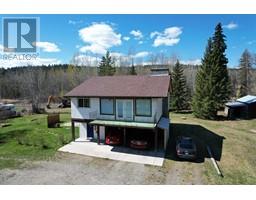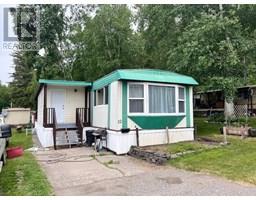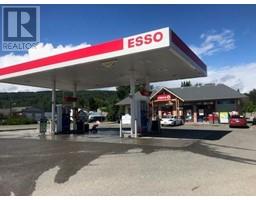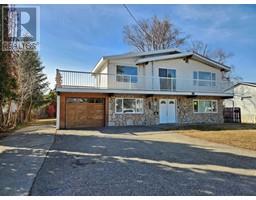2760 ERNST ROAD, Quesnel, British Columbia, CA
Address: 2760 ERNST ROAD, Quesnel, British Columbia
Summary Report Property
- MKT IDR2989148
- Building TypeHouse
- Property TypeSingle Family
- StatusBuy
- Added14 weeks ago
- Bedrooms6
- Bathrooms4
- Area6281 sq. ft.
- DirectionNo Data
- Added On12 Apr 2025
Property Overview
* PREC - Personal Real Estate Corporation. An extraordinary 88-acre estate just 15 minutes from Quesnel offering absolute privacy, luxury, and craftsmanship. Over 6,000 sq ft of lodge-inspired living space with soaring vaulted ceilings, rich wood detail, and stunning river rock fireplaces. Custom chef’s kitchen with granite counters opens into expansive living and dining areas bathed in natural light from oversized windows. Deserter Creek borders the property, adding to the tranquil setting. Includes 6 beds, 3.5 baths, solarium, den, rec room, cold storage, geothermal heating, attached garage, plus a massive 30x50 plumbed shop. Whether you're entertaining guests, housing a large family, or seeking a private escape immersed in nature, this estate delivers unmatched comfort, elegance, and versatility in a truly breathtaking setting. (id:51532)
Tags
| Property Summary |
|---|
| Building |
|---|
| Level | Rooms | Dimensions |
|---|---|---|
| Basement | Family room | 19 ft ,5 in x 25 ft ,9 in |
| Recreational, Games room | 19 ft ,6 in x 16 ft ,2 in | |
| Bedroom 2 | 13 ft ,9 in x 25 ft ,9 in | |
| Bedroom 3 | 10 ft ,9 in x 19 ft ,9 in | |
| Other | 7 ft ,9 in x 8 ft ,2 in | |
| Storage | 22 ft ,4 in x 8 ft ,9 in | |
| Pantry | 14 ft ,1 in x 5 ft ,2 in | |
| Bedroom 4 | 13 ft ,1 in x 12 ft ,1 in | |
| Bedroom 5 | 10 ft ,4 in x 15 ft ,4 in | |
| Main level | Living room | 19 ft ,5 in x 26 ft |
| Kitchen | 20 ft ,1 in x 16 ft ,4 in | |
| Eating area | 14 ft ,5 in x 6 ft | |
| Dining room | 17 ft x 16 ft ,2 in | |
| Laundry room | 9 ft ,1 in x 10 ft ,9 in | |
| Solarium | 12 ft ,2 in x 23 ft ,8 in | |
| Foyer | 7 ft ,4 in x 7 ft ,6 in | |
| Den | 14 ft ,5 in x 18 ft ,2 in | |
| Primary Bedroom | 13 ft ,7 in x 18 ft ,1 in | |
| Other | 6 ft ,8 in x 11 ft ,1 in | |
| Mud room | 23 ft ,5 in x 9 ft ,5 in |
| Features | |||||
|---|---|---|---|---|---|
| Detached Garage | Garage(2) | RV | |||
| Washer | Dryer | Refrigerator | |||
| Stove | Dishwasher | Laundry - In Suite | |||









































