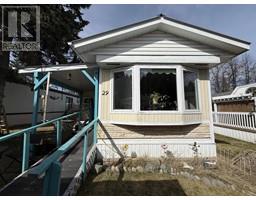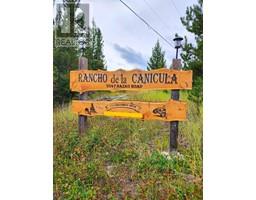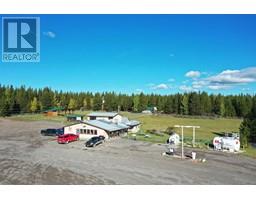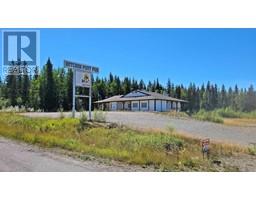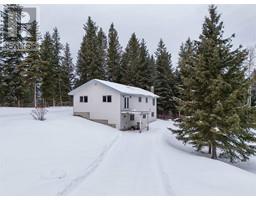2613 NORWOOD ROAD, Quesnel, British Columbia, CA
Address: 2613 NORWOOD ROAD, Quesnel, British Columbia
Summary Report Property
- MKT IDR2983224
- Building TypeHouse
- Property TypeSingle Family
- StatusBuy
- Added3 weeks ago
- Bedrooms4
- Bathrooms3
- Area3598 sq. ft.
- DirectionNo Data
- Added On28 Mar 2025
Property Overview
* PREC - Personal Real Estate Corporation. This gorgeous 4 bedroom, 3 bathroom home offers a bright, open layout with 15' vaulted ceilings that include exposed post and beam architecture. Main level also features a floor to ceiling stone fireplace set in the grand living room and a spacious kitchen complete with an island range and wall oven. Set on a 1.08-acre lot across the street from Bouchie Lake, enjoy beautiful lake views and year-round recreation, including fishing, boating, and bird watching. The home also features a Blaze King wood stove, a pellet stove in the basement, and a new hot water tank. A heated double garage adds convenience, while a generator transfer switch provides peace of mind. This is the full package - don't let this one slip by! (id:51532)
Tags
| Property Summary |
|---|
| Building |
|---|
| Level | Rooms | Dimensions |
|---|---|---|
| Above | Den | 15 ft ,2 in x 11 ft ,5 in |
| Primary Bedroom | 15 ft ,9 in x 15 ft ,8 in | |
| Basement | Storage | 11 ft ,5 in x 14 ft ,2 in |
| Mud room | 9 ft ,1 in x 14 ft ,9 in | |
| Bedroom 4 | 12 ft ,4 in x 11 ft ,2 in | |
| Storage | 14 ft ,6 in x 6 ft | |
| Family room | 14 ft ,4 in x 27 ft ,1 in | |
| Gym | 11 ft x 14 ft ,7 in | |
| Main level | Living room | 21 ft x 30 ft ,3 in |
| Bedroom 2 | 12 ft ,7 in x 11 ft ,6 in | |
| Foyer | 10 ft ,7 in x 5 ft ,8 in | |
| Bedroom 3 | 12 ft ,3 in x 11 ft ,5 in | |
| Kitchen | 12 ft ,9 in x 24 ft | |
| Dining room | 14 ft ,9 in x 16 ft |
| Features | |||||
|---|---|---|---|---|---|
| Garage(2) | Open | Washer | |||
| Dryer | Refrigerator | Stove | |||
| Dishwasher | |||||













































