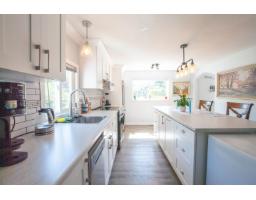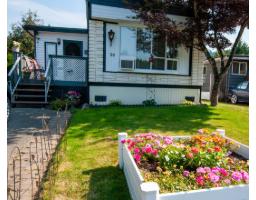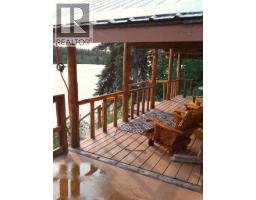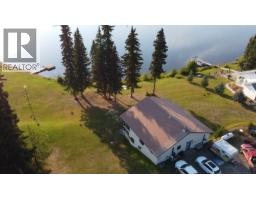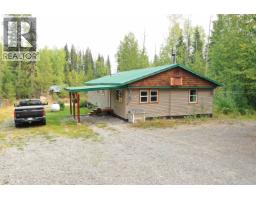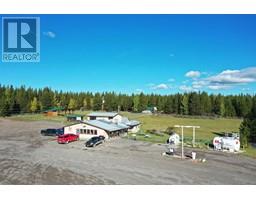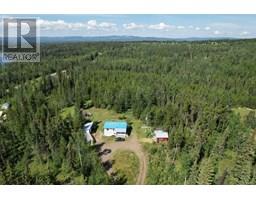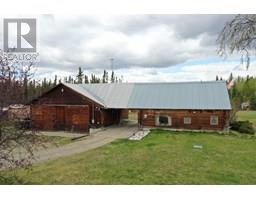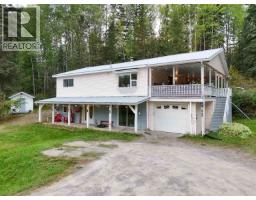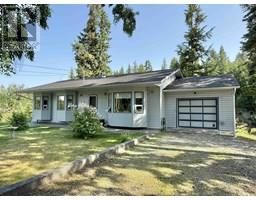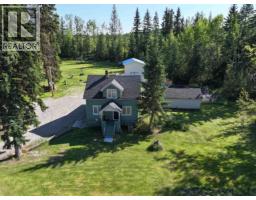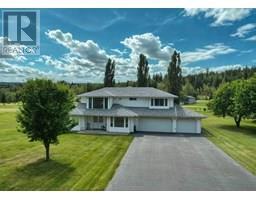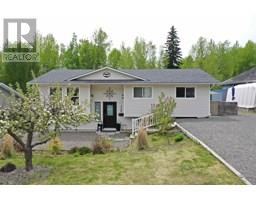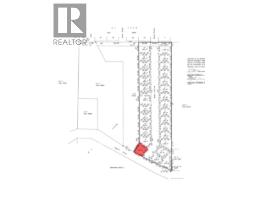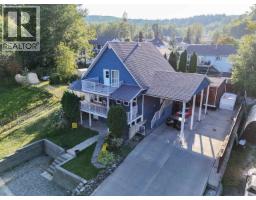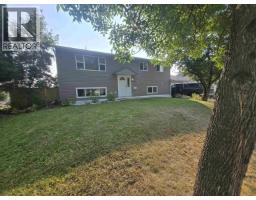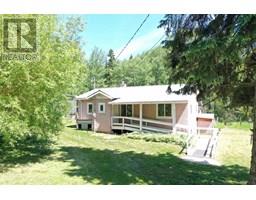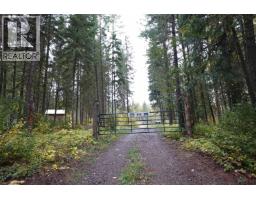2850 GAVLIN ROAD, Quesnel, British Columbia, CA
Address: 2850 GAVLIN ROAD, Quesnel, British Columbia
5 Beds3 Baths2411 sqftStatus: Buy Views : 264
Price
$529,900
Summary Report Property
- MKT IDR3018915
- Building TypeHouse
- Property TypeSingle Family
- StatusBuy
- Added3 weeks ago
- Bedrooms5
- Bathrooms3
- Area2411 sq. ft.
- DirectionNo Data
- Added On12 Oct 2025
Property Overview
Discover the home you've been dreaming of sitting on .051 or an Acer! This property features a 4-level side split layout that maximizes space and comfort. Enjoy cooking in the large kitchen with serene views of the peaceful yard. Upstairs, you'll find 3 spacious bedrooms, perfect for families, while the basement offers flexibility for additional bedrooms- ideal for teenagers or college students or if you are looking for a man/woman cave, here is your opportunity! This property features 2 living spaces. Outside, you will find a double garage, a fenced yard, and a detached, powered shop. Don't miss out on this incredible opportunity! (id:51532)
Tags
| Property Summary |
|---|
Property Type
Single Family
Building Type
House
Storeys
4
Title
Freehold
Land Size
22215 sqft
Built in
1979
Parking Type
Garage(2)
| Building |
|---|
Bathrooms
Total
5
Interior Features
Appliances Included
Washer, Dryer, Refrigerator, Stove, Dishwasher
Basement Type
Full
Building Features
Foundation Type
Concrete Perimeter
Style
Detached
Split Level Style
Split level
Total Finished Area
2411 sqft
Heating & Cooling
Heating Type
Forced air
Utilities
Water
Municipal water
Parking
Parking Type
Garage(2)
| Level | Rooms | Dimensions |
|---|---|---|
| Above | Primary Bedroom | 11 ft ,9 in x 13 ft ,4 in |
| Bedroom 2 | 10 ft ,4 in x 10 ft ,5 in | |
| Bedroom 3 | 10 ft ,5 in x 9 ft ,9 in | |
| Basement | Bedroom 4 | 10 ft ,8 in x 10 ft ,1 in |
| Bedroom 5 | 10 ft ,1 in x 12 ft ,2 in | |
| Storage | 9 ft ,5 in x 28 ft ,1 in | |
| Lower level | Foyer | 13 ft ,5 in x 9 ft ,5 in |
| Laundry room | 13 ft x 9 ft ,5 in | |
| Family room | 23 ft ,3 in x 14 ft ,7 in | |
| Main level | Living room | 23 ft ,6 in x 13 ft |
| Kitchen | 14 ft ,6 in x 10 ft ,1 in | |
| Dining room | 8 ft ,7 in x 11 ft ,3 in |
| Features | |||||
|---|---|---|---|---|---|
| Garage(2) | Washer | Dryer | |||
| Refrigerator | Stove | Dishwasher | |||



























