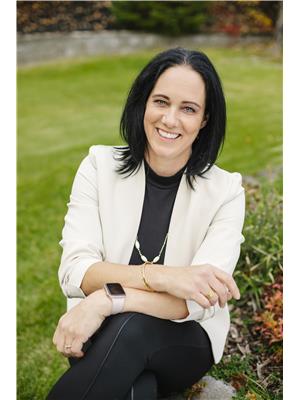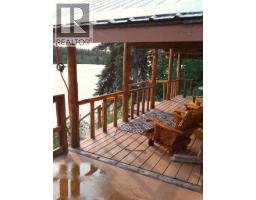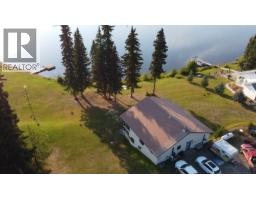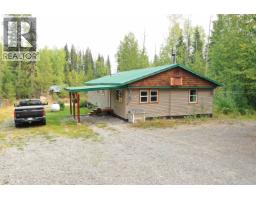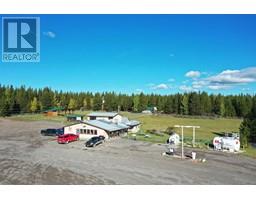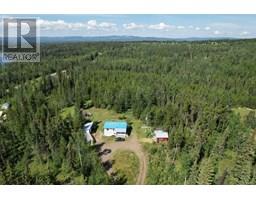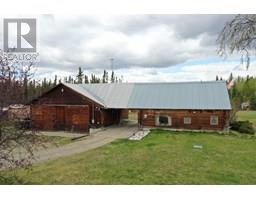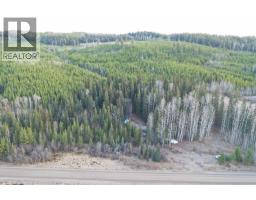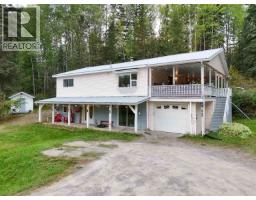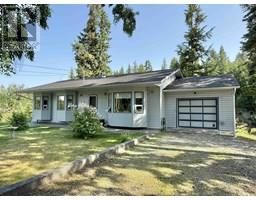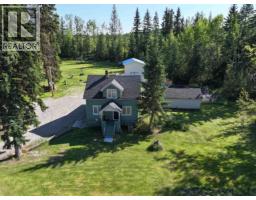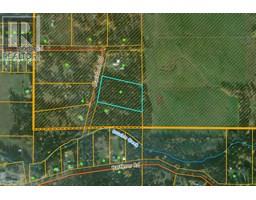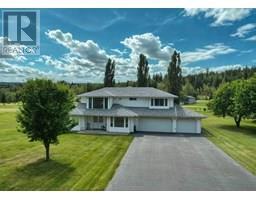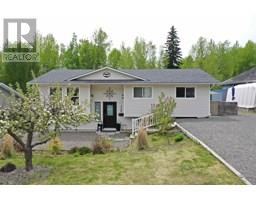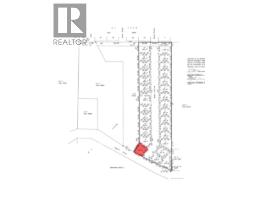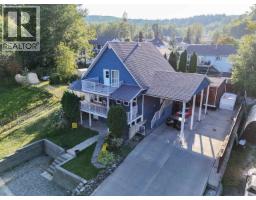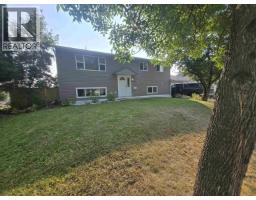768 VAUGHAN STREET, Quesnel, British Columbia, CA
Address: 768 VAUGHAN STREET, Quesnel, British Columbia
4 Beds3 Baths2497 sqftStatus: Buy Views : 738
Price
$399,900
Summary Report Property
- MKT IDR3056899
- Building TypeHouse
- Property TypeSingle Family
- StatusBuy
- Added6 weeks ago
- Bedrooms4
- Bathrooms3
- Area2497 sq. ft.
- DirectionNo Data
- Added On09 Oct 2025
Property Overview
Excellent opportunity to own a centrally located home with tons of space to grow with the family - and it is zoned High Density Multi Unit Residential, so keep as a holding property for the future! Large main floor features updated kitchen, large living room/dining room, 4 bedrooms, 2 bathrooms, massive bonus/media room and a walk out patio(26x16) that overlooks the backyard. Many of the windows have been updated too! In the basement you'll find another bathroom, lots of storage and cold room, and a large rec room. 39x13 Double, tandem garage with access to almost 400 of protected storage space under the patio. Alley access, within minutes to all shopping and amenities - you don't want to miss out on this one! (id:51532)
Tags
| Property Summary |
|---|
Property Type
Single Family
Building Type
House
Storeys
2
Square Footage
2497 sqft
Title
Freehold
Land Size
8105 sqft
Built in
1974
Parking Type
Tandem,Open
| Building |
|---|
Bathrooms
Total
4
Interior Features
Appliances Included
Washer, Dryer, Refrigerator, Stove, Dishwasher
Basement Type
Partial (Unfinished)
Building Features
Foundation Type
Concrete Perimeter
Style
Detached
Square Footage
2497 sqft
Structures
Workshop
Heating & Cooling
Heating Type
Forced air
Utilities
Water
Municipal water
Exterior Features
Exterior Finish
Vinyl siding
Parking
Parking Type
Tandem,Open
| Level | Rooms | Dimensions |
|---|---|---|
| Basement | Cold room | 11 ft ,7 in x 11 ft ,5 in |
| Utility room | 7 ft ,9 in x 14 ft ,1 in | |
| Workshop | 11 ft ,7 in x 11 ft ,1 in | |
| Laundry room | 6 ft ,5 in x 6 ft ,1 in | |
| Recreational, Games room | 21 ft ,1 in x 14 ft ,4 in | |
| Main level | Media | 23 ft ,9 in x 13 ft ,1 in |
| Bedroom 2 | 12 ft ,8 in x 15 ft ,8 in | |
| Dining room | 9 ft ,5 in x 8 ft ,8 in | |
| Kitchen | 8 ft ,4 in x 11 ft ,6 in | |
| Living room | 14 ft ,6 in x 20 ft ,2 in | |
| Bedroom 3 | 8 ft ,9 in x 8 ft ,9 in | |
| Bedroom 4 | 9 ft ,5 in x 12 ft ,2 in | |
| Primary Bedroom | 13 ft ,3 in x 15 ft | |
| Other | 4 ft x 5 ft ,2 in |
| Features | |||||
|---|---|---|---|---|---|
| Tandem | Open | Washer | |||
| Dryer | Refrigerator | Stove | |||
| Dishwasher | |||||









































