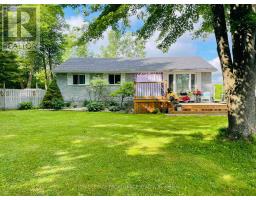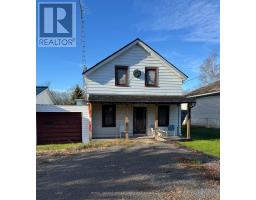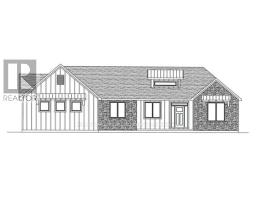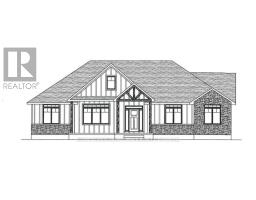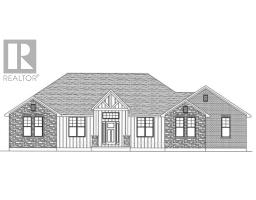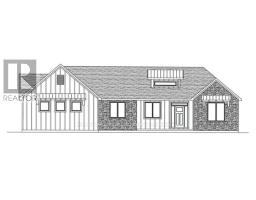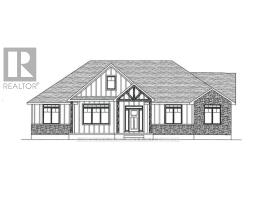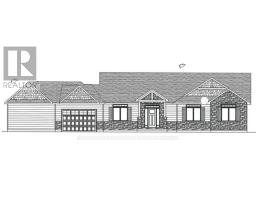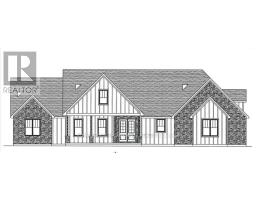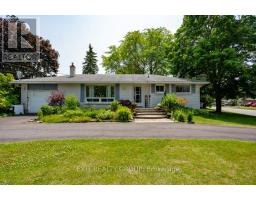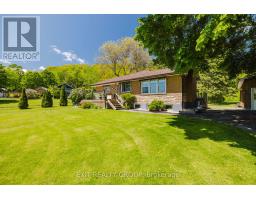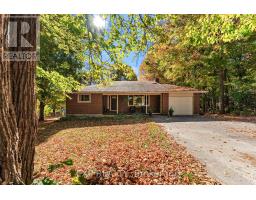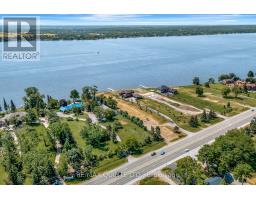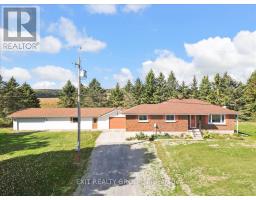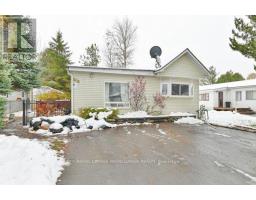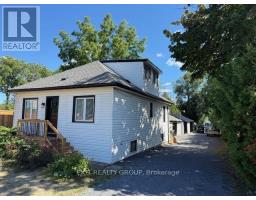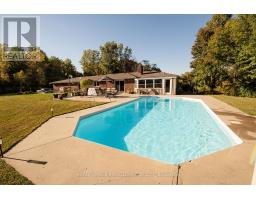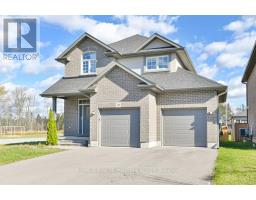1676 FOXBORO STIRLING ROAD, Quinte West (Sidney Ward), Ontario, CA
Address: 1676 FOXBORO STIRLING ROAD, Quinte West (Sidney Ward), Ontario
Summary Report Property
- MKT IDX12371753
- Building TypeHouse
- Property TypeSingle Family
- StatusBuy
- Added9 weeks ago
- Bedrooms3
- Bathrooms2
- Area1100 sq. ft.
- DirectionNo Data
- Added On06 Oct 2025
Property Overview
Welcome to 1676 Foxboro-Stirling Road, a well-kept, 3-bedroom, 2-bathroom bungalow that boast truly spectacular views of Oak Hills, providing a serene and picturesque backdrop.The main level of this home features beautiful hardwood flooring throughout, creating a seamless and elegant flow from room to room. You'll find a spacious dining area on this level with garden doors that open directly to a rear patio, making it ideal for outdoor entertaining or simply enjoying the scenic views. The kitchen is designed with ample counter space, complemented by attractive maple cabinets that include a large pantry cupboard and a convenient trash compactor, perfect for inspiring your culinary creations. The living room with a gas fireplace also features a large picture window, specifically positioned to maximize the enjoyment of the views. Additionally, there's a five-piece bathroom complete with a bidet, glass tub/shower doors, and tile flooring. The large primary bedroom includes a generous closet in a dedicated dressing area. The basement offers a large recreation room with a cozy gas fireplace, leading into a versatile bonus room that would be perfect as a game room or workout space. From this room, you have a convenient walk-out to the spacious yard, offering easy access to the outdoor area. The basement of this beautiful home includes a third bedroom, which is ideal for accommodating guests or could serve as a versatile space for a home office or hobby room. From a maintenance perspective, the home benefits from a durable rubber roof, contributing to its low-maintenance quality. This can offer peace of mind and reduce ongoing upkeep efforts. Finally, the rear yard provides a wonderfully private setting, as it backs onto a wooded area. This offers a tranquil outdoor space and a sense of seclusion. (id:51532)
Tags
| Property Summary |
|---|
| Building |
|---|
| Land |
|---|
| Level | Rooms | Dimensions |
|---|---|---|
| Basement | Laundry room | 3.09 m x 3.73 m |
| Games room | 5.58 m x 3.61 m | |
| Recreational, Games room | 6.42 m x 4.95 m | |
| Bathroom | 1.91 m x 1.77 m | |
| Main level | Living room | 5.62 m x 4.35 m |
| Kitchen | 3.74 m x 2.6 m | |
| Dining room | 4.08 m x 5.11 m | |
| Primary Bedroom | 6.69 m x 3.75 m | |
| Bedroom | 2.64 m x 3.75 m | |
| Mud room | 3.02 m x 1.66 m | |
| Bathroom | 2.45 m x 3.11 m |
| Features | |||||
|---|---|---|---|---|---|
| Wooded area | Rolling | Flat site | |||
| Trash compactor | Paved yard | Carpet Free | |||
| Attached Garage | Garage | Garage door opener remote(s) | |||
| Water Heater | All | Blinds | |||
| Compactor | Dishwasher | Dryer | |||
| Garage door opener | Stove | Washer | |||
| Refrigerator | Walk out | Central air conditioning | |||
| Fireplace(s) | |||||



















































