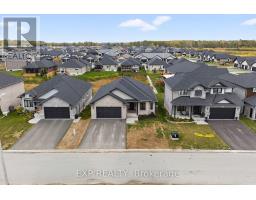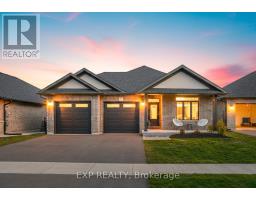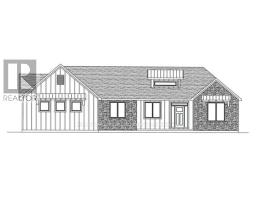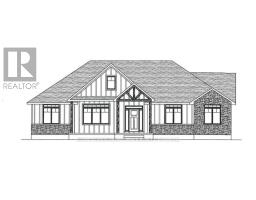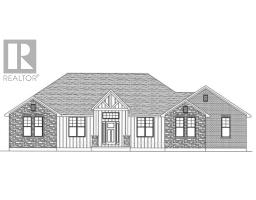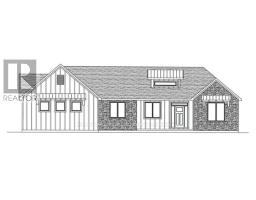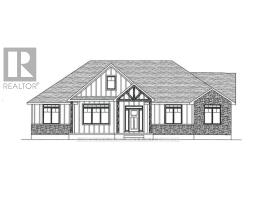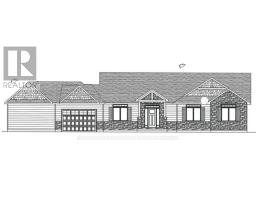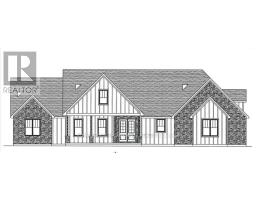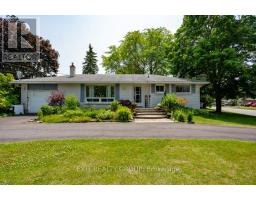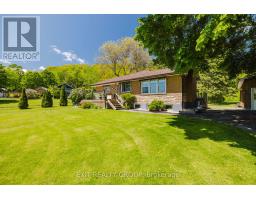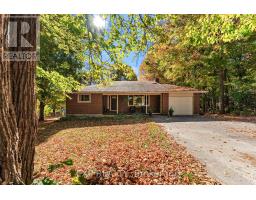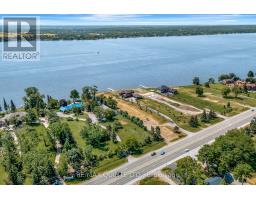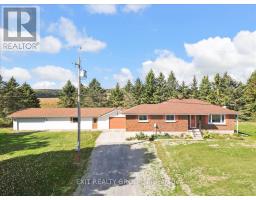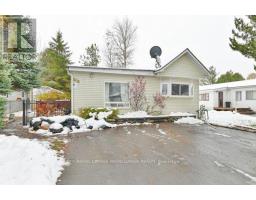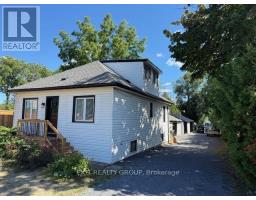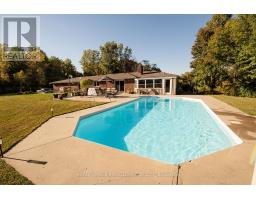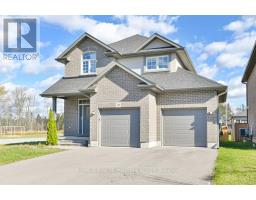251 WALLBRIDGE ROAD, Quinte West (Sidney Ward), Ontario, CA
Address: 251 WALLBRIDGE ROAD, Quinte West (Sidney Ward), Ontario
Summary Report Property
- MKT IDX12453635
- Building TypeHouse
- Property TypeSingle Family
- StatusBuy
- Added17 weeks ago
- Bedrooms5
- Bathrooms3
- Area1500 sq. ft.
- DirectionNo Data
- Added On12 Oct 2025
Property Overview
Beautifully crafted, FULLY FINISHED custom Duvanco Built home with 5 bedrooms and 3 bathrooms sits on nearly 2 acres just minutes from Belleville. NATURAL GAS heat source. Featuring a modern design and premium quality finishes throughout. Main floor features wide plank premium laminate flooring throughout. Bathrooms, Entry and Main floor laundry room feature porcelain tile flooring. Outdoor living made easy with a 14' x 12' fully screened, covered deck and a 12' x 24' open deck both accessible by 2 patio doors from the open-concept main living area. Anchored by a stunning vaulted-ceiling living room with a gas fireplace and custom shiplap surround, perfect for both entertaining and everyday living. The kitchen offers full-height custom cabinetry with crown molding and light valance, quartz countertops, and a large island with built-in wine fridge and seating for four. APPLIANCES INCLUDED. The primary ensuite is luxurious with a freestanding soaker tub, double vanity, and a two-person tiled shower with dual shower heads and full glass enclosure. IN-LAW SUITE POTENTIAL - with separate entrance to the finished basement from the garage. 3 Car attached garage with fourth garage door at rear - perfect for your lawnmower or ATVs. Remaining Tarion Warranty included. Property will be graded and seeded with precast textured & coloured patio slab walkway. (id:51532)
Tags
| Property Summary |
|---|
| Building |
|---|
| Land |
|---|
| Features | |||||
|---|---|---|---|---|---|
| Wooded area | Carpet Free | Sump Pump | |||
| Attached Garage | Garage | Garage door opener remote(s) | |||
| Water Heater - Tankless | Water Treatment | Dishwasher | |||
| Dryer | Microwave | Stove | |||
| Washer | Wine Fridge | Refrigerator | |||
| Central air conditioning | Fireplace(s) | ||||





































