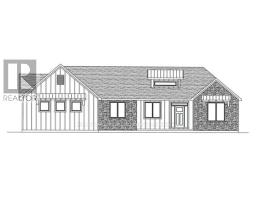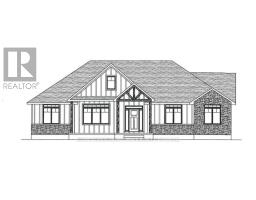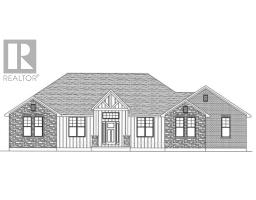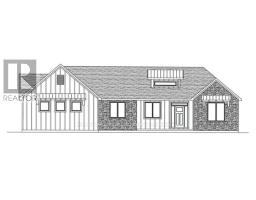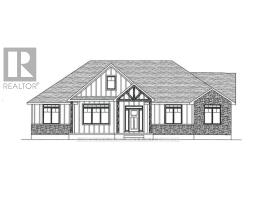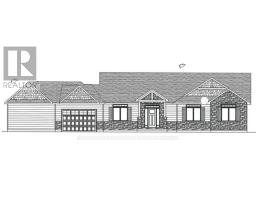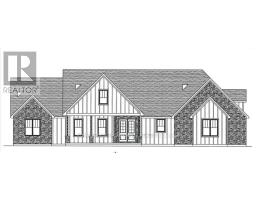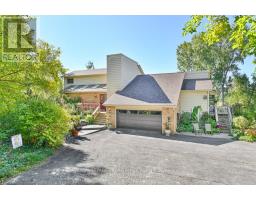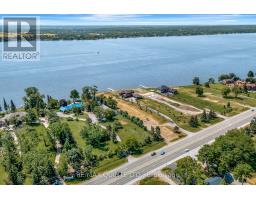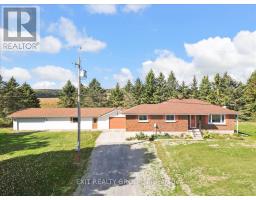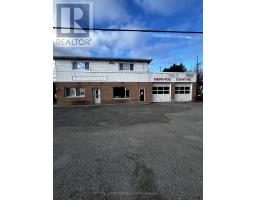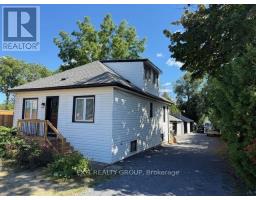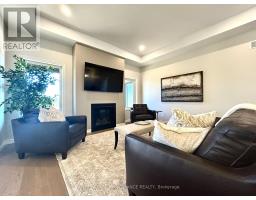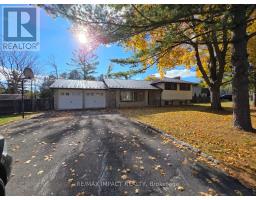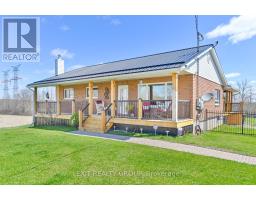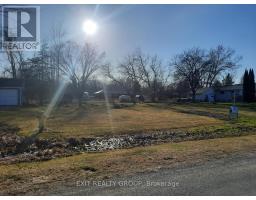44 BURNS AVENUE, Quinte West (Sidney Ward), Ontario, CA
Address: 44 BURNS AVENUE, Quinte West (Sidney Ward), Ontario
Summary Report Property
- MKT IDX12557670
- Building TypeHouse
- Property TypeSingle Family
- StatusBuy
- Added2 days ago
- Bedrooms3
- Bathrooms1
- Area1100 sq. ft.
- DirectionNo Data
- Added On19 Nov 2025
Property Overview
Welcome to 44 Burns Ave, a charming home perfectly situated on a desirable corner lot in Belleville. First time ever on market, offering a functional layout with multiple living spaces, this home provides room for the whole family to spread out and enjoy. The main floor features a bright living room and a spacious family room , giving you flexibility for entertaining or relaxing. The large kitchen flows into a dedicated dining area, making everyday meals and gatherings easy and comfortable. A convenient carport adds sheltered parking and additional storage options. Upstairs, you'll find three well-sized bedrooms, including a generous primary suite, along with a full 4-piece bath. The lower level extends your living space with a sizable rec/family room, perfect for movie nights, a play area, home gym, or hobby space. Located close to amenities, schools, parks, and transit, this home offers both convenience and potential in a welcoming neighbourhood. Ideal for first-time buyers, downsizers, or anyone looking to add value with personal touches. (id:51532)
Tags
| Property Summary |
|---|
| Building |
|---|
| Land |
|---|
| Features | |||||
|---|---|---|---|---|---|
| Cul-de-sac | Wooded area | Flat site | |||
| Lighting | Dry | Carport | |||
| Garage | Water meter | Dryer | |||
| Stove | Washer | Refrigerator | |||
| Walk-up | Central air conditioning | Fireplace(s) | |||








































